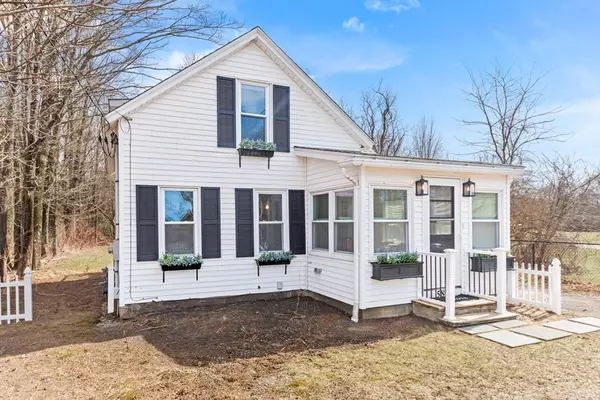For more information regarding the value of a property, please contact us for a free consultation.
Key Details
Sold Price $450,000
Property Type Single Family Home
Sub Type Single Family Residence
Listing Status Sold
Purchase Type For Sale
Square Footage 1,200 sqft
Price per Sqft $375
Subdivision Wampum Corner
MLS Listing ID 73216260
Sold Date 08/23/24
Style Cape,Cottage
Bedrooms 2
Full Baths 1
Half Baths 1
HOA Y/N false
Year Built 1910
Annual Tax Amount $4,476
Tax Year 2024
Lot Size 10,018 Sqft
Acres 0.23
Property Description
Just renovated with new interior & exterior lighting and hardware, New vanities in baths, freshly painted, Beautiful hardwood and pine floors. A dining room and eat in kitchen with granite counters. Full bath on 2nd floor is L A R G E. Half bath on first. Location less than Mile to Wrentham Outlet or 495. Cumberland Farms and CVS down the street. Close quickly and enjoy Summer activities & plant a garden. Oversized garage has room for 2 cars tandem or use for your workshop/studio.New deck and also a 2nd floor balcony off main bedroom.
Location
State MA
County Norfolk
Zoning r30
Direction from center -home is on left before Wampum Corner/American Legion across st.
Rooms
Basement Full, Partial, Interior Entry, Unfinished
Primary Bedroom Level Second
Dining Room Flooring - Hardwood
Kitchen Flooring - Stone/Ceramic Tile, Countertops - Stone/Granite/Solid, Breakfast Bar / Nook, Recessed Lighting, Stainless Steel Appliances
Interior
Interior Features Closet, Mud Room
Heating Baseboard, Natural Gas
Cooling None
Flooring Wood, Tile, Flooring - Stone/Ceramic Tile
Appliance Electric Water Heater, Water Heater, Range, Dishwasher, Microwave, Refrigerator, Washer, Dryer
Laundry Laundry Closet, Flooring - Stone/Ceramic Tile, First Floor, Electric Dryer Hookup, Washer Hookup
Exterior
Exterior Feature Deck, Balcony, Rain Gutters, Decorative Lighting, Screens
Garage Spaces 1.0
Fence Fenced/Enclosed
Community Features Public Transportation, Shopping, Highway Access, House of Worship, Public School
Utilities Available for Electric Range, for Electric Dryer, Washer Hookup
Waterfront Description Beach Front,Lake/Pond,Beach Ownership(Public)
Roof Type Shingle
Total Parking Spaces 3
Garage Yes
Building
Lot Description Level
Foundation Stone
Sewer Private Sewer
Water Public
Schools
Elementary Schools Delaney
Middle Schools Kp North
High Schools Kp Regional
Others
Senior Community false
Acceptable Financing Contract
Listing Terms Contract
Read Less Info
Want to know what your home might be worth? Contact us for a FREE valuation!

Our team is ready to help you sell your home for the highest possible price ASAP
Bought with Joshua Kelleher • Keller Williams Elite




