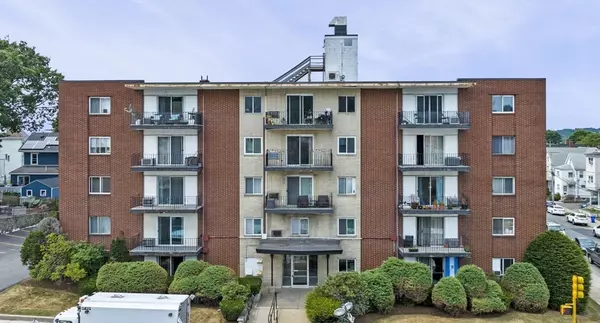For more information regarding the value of a property, please contact us for a free consultation.
Key Details
Sold Price $400,000
Property Type Condo
Sub Type Condominium
Listing Status Sold
Purchase Type For Sale
Square Footage 805 sqft
Price per Sqft $496
MLS Listing ID 73268624
Sold Date 09/03/24
Bedrooms 2
Full Baths 1
HOA Fees $480/mo
Year Built 1964
Annual Tax Amount $1,139
Tax Year 2024
Property Description
Discover a sunny, spacious & turn-key 2nd floor 2 bed/1 bath unit in a professionally-managed building! A welcoming entry flows into an open concept layout that's perfect for entertaining. The living room boasts a cozy built-in bookshelf & a slider to your private balcony. The dining area has easy access to the beautiful & well-appointed kitchen, which was renovated 3 years ago & features granite counters, white shaker cabinets, SS appliances, pantry, new flooring & gorgeous tile backsplash. Both bedrooms are bright, generously sized & have ample closet space. The remodeled bathroom is impressive with designer inspired tile/finishes. A new wall A/C, hardwood floors & plenty of storage complete this unit. Plus, this pet-friendly building provides an elevator, common laundry + HOA that includes heat & hot water! A commuter's dream location & ultimate convenience with close proximity to highways, public transportation, shopping, restaurants & more! Build your own equity in vibrant Malden!
Location
State MA
County Middlesex
Zoning ResB
Direction On the corner of Medford St & Main St
Rooms
Basement N
Primary Bedroom Level First
Dining Room Flooring - Hardwood
Kitchen Flooring - Laminate, Pantry, Countertops - Stone/Granite/Solid, Cabinets - Upgraded, Remodeled, Stainless Steel Appliances, Lighting - Overhead
Interior
Interior Features Closet, Lighting - Overhead, Entry Hall, Elevator
Heating Baseboard, Natural Gas
Cooling Wall Unit(s)
Flooring Tile, Laminate, Hardwood, Flooring - Hardwood
Appliance Range, Dishwasher, Disposal, Refrigerator
Laundry Common Area, In Building
Exterior
Exterior Feature Balcony
Community Features Public Transportation, Shopping, Pool, Tennis Court(s), Park, Walk/Jog Trails, Medical Facility, Laundromat, House of Worship, Private School, Public School, T-Station
Utilities Available for Electric Range
Roof Type Rubber
Garage No
Building
Story 1
Sewer Public Sewer
Water Public
Schools
Elementary Schools Superintendent
Middle Schools Superintendent
High Schools Mhs
Others
Pets Allowed Yes
Senior Community false
Read Less Info
Want to know what your home might be worth? Contact us for a FREE valuation!

Our team is ready to help you sell your home for the highest possible price ASAP
Bought with Destiny Pina • Houseology, LLC




