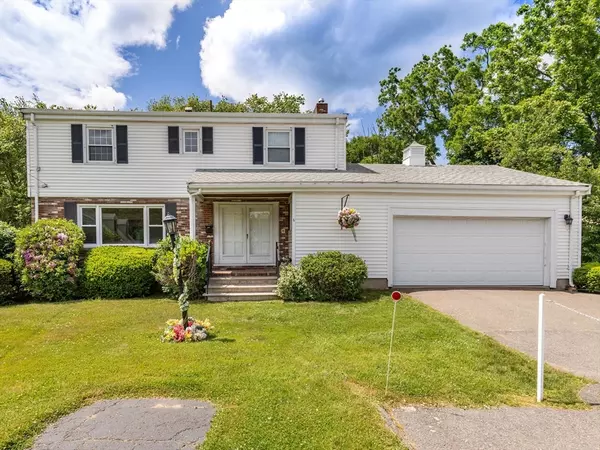For more information regarding the value of a property, please contact us for a free consultation.
Key Details
Sold Price $750,000
Property Type Single Family Home
Sub Type Single Family Residence
Listing Status Sold
Purchase Type For Sale
Square Footage 2,064 sqft
Price per Sqft $363
Subdivision Real Side
MLS Listing ID 73250053
Sold Date 08/23/24
Style Colonial
Bedrooms 4
Full Baths 2
Half Baths 1
HOA Y/N false
Year Built 1968
Annual Tax Amount $6,929
Tax Year 2024
Lot Size 0.350 Acres
Acres 0.35
Property Description
Welcome to this unique colonial home that has been owned by one family. Built in 1968, your future home sits nestled at the end of a private dead-end street. This fantastic home has 4 bedrooms and 2 ½ bathrooms. You are greeted through the front door by a sun-filled, spacious living room with a large picture window. You’ll love your wood paneled family-room with a brick fireplace and sliding glass door to your back yard. Your traditional dining room abuts your open kitchen. Four generous bedrooms on the second floor give you space and versatility. Hardwood floors throughout wait for your finishing touch. You have a large, clean basement you can use for storage, future living space, a game room … you decide! Your two-car garage with interior access is ideal! Located close to Bridge St, you have easy access to Rt. 62 and Rt. 128 and the Commuter Rail. Call for an appointment today.
Location
State MA
County Essex
Zoning R10
Direction Bridge-Virginia - Kathleen Drive
Rooms
Family Room Flooring - Hardwood, Slider
Basement Full, Bulkhead, Concrete
Primary Bedroom Level Second
Dining Room Flooring - Hardwood, Window(s) - Bay/Bow/Box
Kitchen Flooring - Vinyl
Interior
Heating Forced Air, Natural Gas
Cooling None
Flooring Vinyl, Carpet, Hardwood
Fireplaces Number 1
Fireplaces Type Family Room
Appliance Gas Water Heater
Laundry First Floor, Gas Dryer Hookup, Washer Hookup
Exterior
Exterior Feature Deck
Garage Spaces 2.0
Community Features Public Transportation, Shopping, Park, Golf, Medical Facility, Laundromat, Highway Access, House of Worship, Marina, Private School, Public School, T-Station, University
Utilities Available for Gas Range, for Gas Dryer, Washer Hookup
Waterfront Description Beach Front,Harbor,Ocean,1 to 2 Mile To Beach,Beach Ownership(Public)
Roof Type Shingle
Total Parking Spaces 4
Garage Yes
Building
Lot Description Marsh
Foundation Concrete Perimeter
Sewer Public Sewer
Water Public
Schools
Elementary Schools Ayers
Middle Schools Beverly
High Schools Beverly
Others
Senior Community false
Acceptable Financing Estate Sale, Other (See Remarks)
Listing Terms Estate Sale, Other (See Remarks)
Read Less Info
Want to know what your home might be worth? Contact us for a FREE valuation!

Our team is ready to help you sell your home for the highest possible price ASAP
Bought with Stephanie Bramante Miller • Blue Marble Group, Inc.
GET MORE INFORMATION





