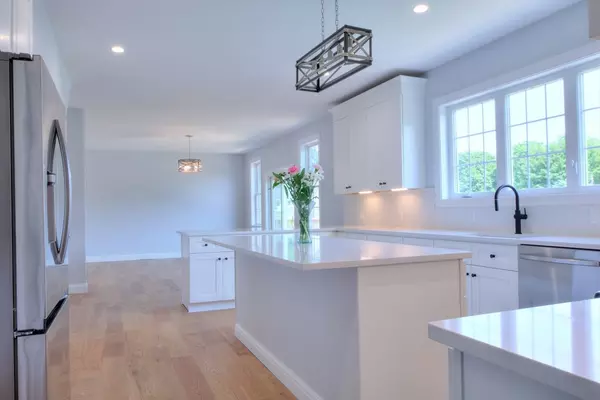For more information regarding the value of a property, please contact us for a free consultation.
Key Details
Sold Price $900,000
Property Type Single Family Home
Sub Type Single Family Residence
Listing Status Sold
Purchase Type For Sale
Square Footage 3,952 sqft
Price per Sqft $227
MLS Listing ID 73265228
Sold Date 08/28/24
Style Colonial,Cape
Bedrooms 4
Full Baths 3
HOA Y/N false
Year Built 2024
Annual Tax Amount $2,233
Tax Year 2024
Lot Size 10,018 Sqft
Acres 0.23
Property Description
Welcome to the BRAND NEW and improved 12 Jennifer Road!! Nestled into a beautifully mature and desirable neighborhood, this stunning new construction home has been crafted to please the most discerning buyer. Step into the custom kitchen with shaker-style cabinets, SS Samsung appliances, quartz counters, under cabinet lighting, pot filler, massive island, and butlers pantry. Entertain your guests in the open floor plan dining/family room with color changing electric fireplace. 1st floor flex room could be used as a playroom, office, dining room, or homeschooling room right off the kitchen. Upstairs you'll find 4 bedrooms each with their own walk-in closet, plus an office and a dedicated laundry room. The main bedroom suite is what dreams are made of. His/Hers closets large enough to be dressing rooms, and a bathroom with custom, tiled double rainfall shower and separate soaking tub. 3 zone Carrier HVAC, EV charger ready, Navien OnDemand HWH. OFFER DEADLINE SUNDAY 7/21 @ 5pm.
Location
State MA
County Middlesex
Zoning SSF
Direction Varnum Ave to Jennifer Rd
Rooms
Family Room Flooring - Hardwood, Cable Hookup, Open Floorplan, Recessed Lighting
Basement Full, Walk-Out Access, Interior Entry, Unfinished
Primary Bedroom Level Second
Dining Room Flooring - Hardwood, Deck - Exterior, Exterior Access, Open Floorplan, Recessed Lighting, Slider, Lighting - Overhead
Kitchen Flooring - Wood, Window(s) - Picture, Dining Area, Countertops - Stone/Granite/Solid, Countertops - Upgraded, Kitchen Island, Cabinets - Upgraded, Open Floorplan, Recessed Lighting, Stainless Steel Appliances, Pot Filler Faucet, Gas Stove, Peninsula, Lighting - Pendant
Interior
Interior Features Closet/Cabinets - Custom Built, Pantry, Countertops - Stone/Granite/Solid, Office, Play Room
Heating Forced Air, Natural Gas
Cooling Central Air
Flooring Wood, Tile, Flooring - Hardwood
Fireplaces Number 1
Fireplaces Type Family Room
Appliance Gas Water Heater, Range, Dishwasher, Refrigerator
Laundry Countertops - Stone/Granite/Solid, Cabinets - Upgraded, Electric Dryer Hookup, Washer Hookup, Sink, Second Floor
Exterior
Exterior Feature Deck, Professional Landscaping
Garage Spaces 2.0
Community Features Public Transportation, Shopping, Park, Walk/Jog Trails
Utilities Available for Gas Range
Roof Type Shingle
Total Parking Spaces 2
Garage Yes
Building
Foundation Concrete Perimeter, Other
Sewer Public Sewer
Water Public
Others
Senior Community false
Read Less Info
Want to know what your home might be worth? Contact us for a FREE valuation!

Our team is ready to help you sell your home for the highest possible price ASAP
Bought with Robinah Nantale • The American Dream Real Estate
GET MORE INFORMATION





