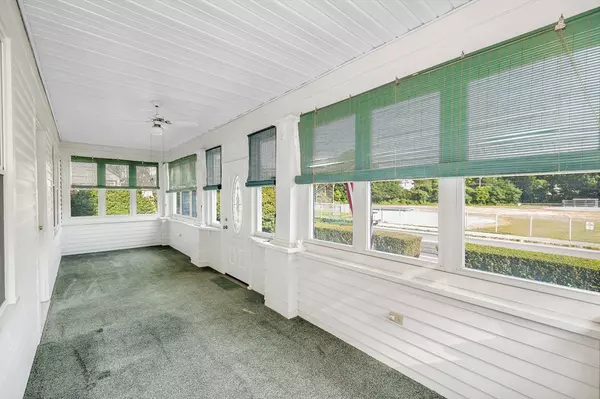For more information regarding the value of a property, please contact us for a free consultation.
Key Details
Sold Price $440,000
Property Type Single Family Home
Sub Type Single Family Residence
Listing Status Sold
Purchase Type For Sale
Square Footage 1,170 sqft
Price per Sqft $376
MLS Listing ID 73266458
Sold Date 08/30/24
Style Bungalow
Bedrooms 2
Full Baths 1
HOA Y/N false
Year Built 1910
Annual Tax Amount $3,708
Tax Year 2024
Lot Size 7,840 Sqft
Acres 0.18
Property Description
Enjoy One Level Living in this Bungalow Style Home with a Full Basement that Includes Built In Shelving or Potential for Future Expansion. Situated on a Corner Lot from a Quiet Side Street Provides Access to a Driveway w/ Parking for 3 Cars and a Garage w/ Storage and a Work Area. While Sitting in the Enclosed 3-Season Porch, you can Enjoy the Games Played on the Fields Across the Street. The Large Kitchen includes a Desk Area, Plenty of Cabinets and Built In Appliances Including a Stainless Steel Refrigerator and Easy Access to Conveniently Located Laundry Hookups. Other Rooms include a Dining Room and Living Room w/ an Ornamental Fireplace, Separated by Columns, 2 Bedrooms and Full Bath Completes the Main Level. Conveniently Located to Enjoy all that Dracut has to Offer with Plenty of Shopping, Restaurants and Highway Access Nearby. Do Not Hesitate, Add a Few of your Own Touches and Make it your Home Today!
Location
State MA
County Middlesex
Zoning R3
Direction Arlington St (Rt 113) or Bridge St (Rt 38) to Spring Park Ave to Stone St/Corner of Pleasant St #510
Rooms
Basement Full, Interior Entry, Bulkhead, Concrete, Unfinished
Primary Bedroom Level Main, First
Dining Room Flooring - Vinyl, Window(s) - Stained Glass, Lighting - Overhead
Kitchen Closet, Flooring - Vinyl, Window(s) - Bay/Bow/Box, Dryer Hookup - Electric, Exterior Access, Washer Hookup, Lighting - Overhead
Interior
Interior Features Ceiling Fan(s), Other
Heating Baseboard, Natural Gas
Cooling None
Flooring Vinyl, Carpet
Appliance Gas Water Heater, Oven, Dishwasher, Microwave, Range, Refrigerator, Dryer, Range Hood, Other
Laundry Main Level, First Floor, Washer Hookup
Exterior
Exterior Feature Porch - Enclosed, Garden, Other
Garage Spaces 1.0
Fence Fenced/Enclosed
Community Features Public Transportation, Shopping, Park, Golf, Medical Facility, Public School, Other
Utilities Available for Gas Range, Washer Hookup
Waterfront false
Roof Type Shingle
Parking Type Detached, Workshop in Garage, Paved Drive, Paved
Total Parking Spaces 3
Garage Yes
Building
Lot Description Corner Lot, Level, Other
Foundation Concrete Perimeter
Sewer Public Sewer
Water Public
Others
Senior Community false
Read Less Info
Want to know what your home might be worth? Contact us for a FREE valuation!

Our team is ready to help you sell your home for the highest possible price ASAP
Bought with Brandon Sweeney • Keller Williams Realty
GET MORE INFORMATION





