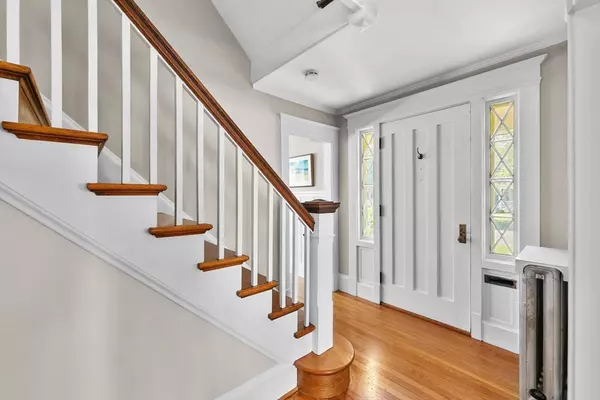For more information regarding the value of a property, please contact us for a free consultation.
Key Details
Sold Price $675,000
Property Type Single Family Home
Sub Type Single Family Residence
Listing Status Sold
Purchase Type For Sale
Square Footage 2,395 sqft
Price per Sqft $281
MLS Listing ID 73257949
Sold Date 08/30/24
Style Colonial
Bedrooms 5
Full Baths 2
Half Baths 1
HOA Y/N false
Year Built 1919
Annual Tax Amount $11,089
Tax Year 2024
Lot Size 0.570 Acres
Acres 0.57
Property Description
Extensively renovated colonial showcases FLOW, QUALITY FINISHES, TURNKEY condition & warm INVITING living spaces. Kitchen w/CUSTOM INSET cabinetry, HONED black GRANITE tops, tiled backsplash, large CENTER ISLAND, stainless appliances, AMAZING PANTRY closet & workstation has wide openings to both living room w/beamed ceiling, custom built-in bookcase, gas fireplace insert & detailed wood mantel & ENVIABLE MUDROOM w/custom cubbies, double closet, powder room & Pella French door accessing private, park-like backyard & paver patio w/Frankford adjustable 15’ umbrella. Dining room highlights BEAUTIFUL MILLWORK including original corner cabinets, wainscot & beautiful crisscross paned picture window. Natural light bathes interiors through newer PELLA WINDOWS w/custom Hunter Douglas shades. 2nd floor has full bath plus 3 bedrooms including primary suite w/WALK-IN CLOSET & renovated bath w/classic finishes. 3rd floor has 2 more bedrooms/flex space featuring custom built-in drawers & bookcases.
Location
State MA
County Hampden
Zoning RA1
Direction Longmeadow Street to Greenacre Avenue. House is on left hand side of street.
Rooms
Family Room Flooring - Wall to Wall Carpet, Cable Hookup, Recessed Lighting
Basement Full, Crawl Space, Partially Finished, Bulkhead
Primary Bedroom Level Second
Dining Room Closet/Cabinets - Custom Built, Flooring - Hardwood, Window(s) - Picture, Chair Rail, Lighting - Overhead, Crown Molding
Kitchen Flooring - Hardwood, Pantry, Countertops - Stone/Granite/Solid, Kitchen Island, Cabinets - Upgraded, Recessed Lighting, Remodeled, Stainless Steel Appliances, Gas Stove, Lighting - Sconce, Crown Molding
Interior
Interior Features Bathroom - Half, Closet/Cabinets - Custom Built, Recessed Lighting, Crown Molding, Closet - Double, Closet, Lighting - Overhead, Mud Room, Foyer, Central Vacuum, Walk-up Attic
Heating Steam, Radiant, Natural Gas
Cooling Ductless
Flooring Tile, Carpet, Hardwood, Stone / Slate, Flooring - Stone/Ceramic Tile, Flooring - Hardwood
Fireplaces Number 1
Fireplaces Type Living Room
Appliance Gas Water Heater, Water Heater, Range, Dishwasher, Disposal, Microwave, Refrigerator, Washer, Dryer, Vacuum System, Range Hood, Plumbed For Ice Maker
Laundry Electric Dryer Hookup, Laundry Chute, Washer Hookup, Sink, In Basement
Exterior
Exterior Feature Porch, Patio, Rain Gutters, Professional Landscaping, Sprinkler System, Screens
Garage Spaces 2.0
Community Features Public Transportation, Shopping, Pool, Tennis Court(s), Park, Walk/Jog Trails, Stable(s), Golf, Medical Facility, Bike Path, Conservation Area, Highway Access, House of Worship, Private School, Public School, University, Sidewalks
Utilities Available for Gas Range, for Gas Oven, for Electric Dryer, Washer Hookup, Icemaker Connection
Waterfront false
Roof Type Shingle,Other
Parking Type Detached, Garage Door Opener, Paved Drive, Paved
Total Parking Spaces 4
Garage Yes
Building
Lot Description Level
Foundation Concrete Perimeter, Brick/Mortar
Sewer Public Sewer
Water Public
Schools
Elementary Schools Center
Middle Schools Williams
High Schools Longmeadow
Others
Senior Community false
Read Less Info
Want to know what your home might be worth? Contact us for a FREE valuation!

Our team is ready to help you sell your home for the highest possible price ASAP
Bought with Lesly Reiter • Keller Williams Realty
GET MORE INFORMATION





