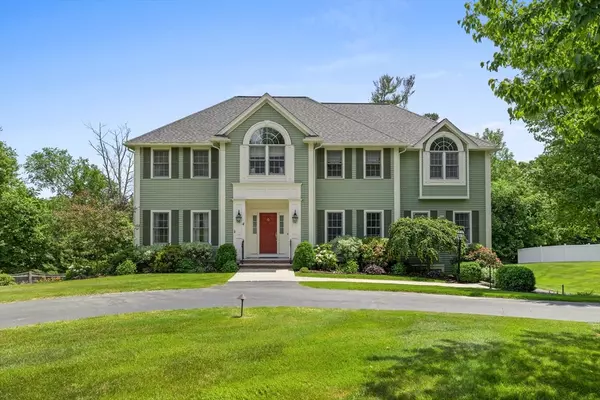For more information regarding the value of a property, please contact us for a free consultation.
Key Details
Sold Price $1,450,000
Property Type Single Family Home
Sub Type Single Family Residence
Listing Status Sold
Purchase Type For Sale
Square Footage 3,596 sqft
Price per Sqft $403
MLS Listing ID 73257520
Sold Date 08/30/24
Style Colonial
Bedrooms 4
Full Baths 2
Half Baths 1
HOA Y/N true
Year Built 2000
Annual Tax Amount $18,062
Tax Year 2024
Lot Size 1.370 Acres
Acres 1.37
Property Description
This stunning and elegant home located in the coveted Bancroft/Doherty school districts is in MINT condition! The first floor boasts high ceilings and includes living room w/ gas fireplace, office and formal dining room all with hardwood floors and crown molding. The kitchen includes an informal dining area, quartz countertops, center island, gas cooking and an abundance of cabinetry. Adjacent to this is the large family room with gas fireplace and opens to the bright sunroom offering a serene place to relax. Expand your living/entertaining space with the outdoor deck accessed through the informal dining area or the sun room. Upstairs, the primary ensuite features a cathedral ceiling, Palladian window, and a generous walk-in closet. Three additional bedrooms with good closet space and a full bath with a double vanity and a convenient laundry room complete the second floor. Recent updates include a newer roof, newer AC systems, and fresh exterior and interior paint. A TRUE GEM!
Location
State MA
County Essex
Zoning SRB
Direction Holt Road to Stinson to Coderre or Rt 125 to Stinson to Coderre
Rooms
Family Room Flooring - Wall to Wall Carpet
Basement Full, Interior Entry, Garage Access, Unfinished
Primary Bedroom Level Second
Dining Room Flooring - Hardwood, Crown Molding
Kitchen Flooring - Hardwood, Dining Area, Countertops - Stone/Granite/Solid, Kitchen Island, Cabinets - Upgraded, Exterior Access, Stainless Steel Appliances, Gas Stove, Lighting - Pendant
Interior
Interior Features Crown Molding, Sun Room, Office
Heating Forced Air, Natural Gas
Cooling Central Air
Flooring Tile, Carpet, Hardwood, Flooring - Stone/Ceramic Tile, Flooring - Hardwood
Fireplaces Number 2
Fireplaces Type Family Room, Living Room
Appliance Water Heater, Range, Dishwasher, Microwave, Refrigerator
Laundry Flooring - Stone/Ceramic Tile, Second Floor
Exterior
Exterior Feature Deck, Deck - Wood, Rain Gutters, Professional Landscaping, Sprinkler System, Decorative Lighting, Screens
Garage Spaces 3.0
Community Features Public Transportation, Shopping, Park, Walk/Jog Trails, Golf, Medical Facility, Laundromat, Bike Path, Conservation Area, Highway Access, House of Worship, Private School, Public School, T-Station, University
Waterfront false
Roof Type Shingle
Parking Type Under, Garage Door Opener, Storage, Paved Drive, Off Street, Paved
Total Parking Spaces 5
Garage Yes
Building
Lot Description Easements, Gentle Sloping
Foundation Concrete Perimeter
Sewer Private Sewer
Water Public
Schools
Elementary Schools Bancroft
Middle Schools Doherty
High Schools Ahs
Others
Senior Community false
Read Less Info
Want to know what your home might be worth? Contact us for a FREE valuation!

Our team is ready to help you sell your home for the highest possible price ASAP
Bought with Sebell Vogt Homes • William Raveis R.E. & Home Services
GET MORE INFORMATION





