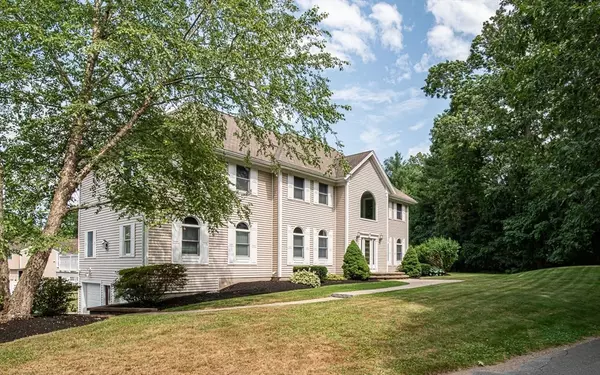For more information regarding the value of a property, please contact us for a free consultation.
Key Details
Sold Price $1,250,000
Property Type Single Family Home
Sub Type Single Family Residence
Listing Status Sold
Purchase Type For Sale
Square Footage 4,836 sqft
Price per Sqft $258
MLS Listing ID 73265541
Sold Date 08/28/24
Style Colonial
Bedrooms 4
Full Baths 3
Half Baths 1
HOA Y/N false
Year Built 2002
Annual Tax Amount $7,516
Tax Year 2024
Lot Size 0.670 Acres
Acres 0.67
Property Description
Fantastic opportunity for multi generational living! Full in-law suite with Kitchen and 3/4 bath with direct entry from the garage/no steps. The main home is stunning! Quality construction throughout with top of line materials. Exquisite turned staircase in the grand foyer w/granite tile. Custom Cherry Cabinets, Viking gas range with center grill, Sub Zero Fridge, Granite countertops in Kitchen. Island with seating and built in microwave, slider leading to oversized, maintenance free deck with big back yard. 26 x 20 Family room off kitchen has a double tray ceiling, recessed lights and a gas fireplace flanked by built-ins. Primary Suite features vaulted ceiling with recessed lighting, double walk-in closets and an ensuite bathroom with double sinks, tiled shower and jetted tub. Other features include Central AC, Irrigation system, 2nd Floor Laundry room, covered patio off accessory apartment slider. Close to shopping, restaurants and major highways. Offer deadline is 7:00 PM Monday.
Location
State MA
County Essex
Zoning R-1
Direction Lowell St. or Boston St. to Russell St.
Rooms
Family Room Coffered Ceiling(s), Flooring - Hardwood
Basement Full, Finished, Walk-Out Access, Garage Access
Primary Bedroom Level Second
Dining Room Flooring - Hardwood
Kitchen Flooring - Stone/Ceramic Tile, Kitchen Island, Recessed Lighting
Interior
Interior Features Bathroom - 3/4, Country Kitchen, Accessory Apt., Home Office
Heating Forced Air, Natural Gas
Cooling Central Air
Flooring Tile, Carpet, Hardwood, Flooring - Wall to Wall Carpet, Flooring - Hardwood
Fireplaces Number 1
Fireplaces Type Family Room
Appliance Gas Water Heater, Range, Dishwasher, Disposal, Microwave, Refrigerator, Washer, Dryer, Plumbed For Ice Maker
Laundry Flooring - Stone/Ceramic Tile, Dryer Hookup - Dual, Washer Hookup, Second Floor, Gas Dryer Hookup, Electric Dryer Hookup
Exterior
Exterior Feature Deck - Vinyl, Deck - Composite, Covered Patio/Deck, Outdoor Gas Grill Hookup
Garage Spaces 2.0
Community Features Public Transportation, Shopping, Walk/Jog Trails, Medical Facility, Highway Access, House of Worship, Public School
Utilities Available for Gas Range, for Gas Dryer, for Electric Dryer, Washer Hookup, Icemaker Connection, Outdoor Gas Grill Hookup
Roof Type Shingle
Total Parking Spaces 6
Garage Yes
Building
Lot Description Easements
Foundation Concrete Perimeter
Sewer Public Sewer
Water Public
Schools
Elementary Schools Burke
Middle Schools Higgins
High Schools Pvmhs
Others
Senior Community false
Read Less Info
Want to know what your home might be worth? Contact us for a FREE valuation!

Our team is ready to help you sell your home for the highest possible price ASAP
Bought with Christine Schwartz • Coldwell Banker Realty - Chelmsford
GET MORE INFORMATION





