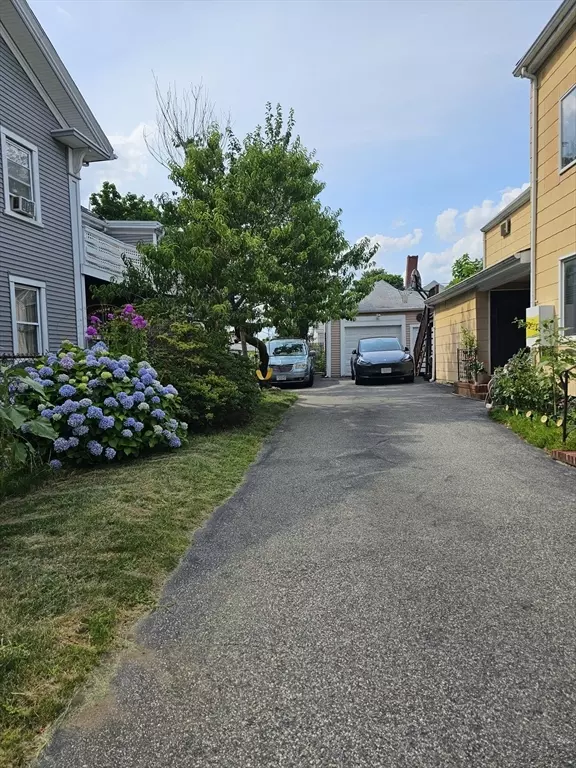For more information regarding the value of a property, please contact us for a free consultation.
Key Details
Sold Price $730,000
Property Type Multi-Family
Sub Type 2 Family - 2 Units Up/Down
Listing Status Sold
Purchase Type For Sale
Square Footage 1,953 sqft
Price per Sqft $373
MLS Listing ID 73268167
Sold Date 08/27/24
Bedrooms 4
Full Baths 2
Year Built 1850
Annual Tax Amount $3,915
Tax Year 2024
Lot Size 4,791 Sqft
Acres 0.11
Property Description
If you are searching for a rare 2-unit property in Peabody, then look no further. This home is a commuter's dream, centrally located near the Salem line nearby all of downtown Peabody's shops and eateries, shopping malls, close access to highways, and approximately 3 - 4 miles to the Salem and Swampscott MBTA rail stations & Bus line. The home is spacious and bright offering 2 units with 2 kitchens and 2 full baths. The first floor features Stainless appliances, a slider to bring in light exiting out to the quaint patio and garden area, mostly hardwood flooring, & 2 large bedrooms with ample closets throughout. The 2nd unit encompasses 2 levels as part of the attic was renovated into living space featuring a room on 3rd floor; 2 BR's on 2nd, some h/w floors, Stainless appliances & W/D. A spacious patio, garden area, garage, shed, fenced yard & ample parking complete the outside. Updates made include many newer windows & slider, roofing work, patio & more. Don't miss this opportunity
Location
State MA
County Essex
Zoning R2
Direction Follow GPS or use Washington St. to Aborn St. to Holten St. Holten is a One Way from Aborn
Rooms
Basement Interior Entry, Bulkhead, Concrete
Interior
Interior Features Ceiling Fan(s), Bathroom With Tub & Shower, Slider, Floored Attic, Walk-Up Attic, Living Room, Kitchen, Loft
Heating Baseboard, Oil
Cooling Window Unit(s), Wall Unit(s)
Flooring Vinyl, Carpet, Hardwood
Appliance Range, Dishwasher, Refrigerator, Washer, Dryer
Laundry Electric Dryer Hookup
Exterior
Exterior Feature Garden
Garage Spaces 1.0
Fence Fenced/Enclosed, Fenced
Community Features Public Transportation, Shopping, Park, Walk/Jog Trails, Golf, Medical Facility, Conservation Area, Highway Access, House of Worship, Marina, Private School, Public School, T-Station, University
Utilities Available for Gas Range, for Electric Dryer
Waterfront Description Beach Front
Roof Type Shingle
Total Parking Spaces 6
Garage Yes
Building
Lot Description Level
Story 3
Foundation Stone
Sewer Public Sewer
Water Public
Others
Senior Community false
Read Less Info
Want to know what your home might be worth? Contact us for a FREE valuation!

Our team is ready to help you sell your home for the highest possible price ASAP
Bought with Eugene Diaz • William Raveis R.E. & Home Services
GET MORE INFORMATION





