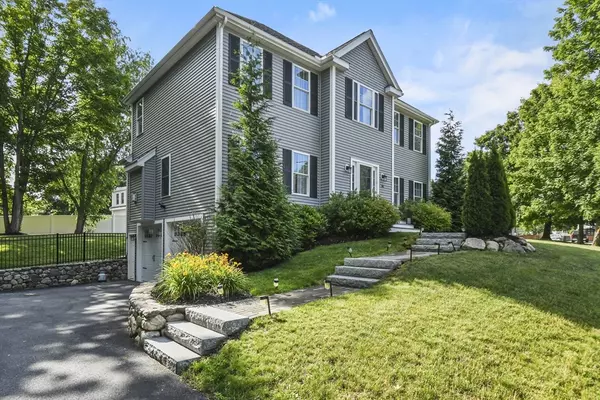For more information regarding the value of a property, please contact us for a free consultation.
Key Details
Sold Price $975,000
Property Type Single Family Home
Sub Type Single Family Residence
Listing Status Sold
Purchase Type For Sale
Square Footage 2,156 sqft
Price per Sqft $452
MLS Listing ID 73261561
Sold Date 08/26/24
Style Colonial
Bedrooms 4
Full Baths 2
Half Baths 1
HOA Y/N false
Year Built 2017
Annual Tax Amount $7,117
Tax Year 2024
Lot Size 0.460 Acres
Acres 0.46
Property Description
Welcome to your dream colonial in the heart of Peabody! This stunning property offers the perfect blend of classic charm and modern amenities. Head inside to discover a spacious open floor plan adorned with vinyl flooring and bathed in natural light streaming through ample windows. The kitchen boasts quartz countertops, stainless steel appliances, and a convenient slider leading to your private deck. Upstairs, the primary bedroom awaits with a luxurious walk-in closet and an ensuite bathroom. The 2nd level provides 3 more bedrooms and a full bath, with laundry right around the corner ensuring comfort and convenience for all. Outside features a spacious fenced yard. Located in a sought-after neighborhood, this home combines modern elegance with practicality, offering easy access to local amenities, schools, and commuter routes. Don't miss out on the opportunity to make this exquisite property your new home sweet home! *Offer deadline Tuesday, July 16th at noon.*
Location
State MA
County Essex
Zoning R1
Direction Lowell St to Patricia Road
Rooms
Family Room Flooring - Vinyl, Cable Hookup
Basement Interior Entry, Garage Access, Concrete, Unfinished
Primary Bedroom Level Second
Dining Room Flooring - Vinyl, Cable Hookup
Kitchen Flooring - Vinyl, Countertops - Stone/Granite/Solid, Kitchen Island, Deck - Exterior, Exterior Access, Open Floorplan, Recessed Lighting, Slider, Stainless Steel Appliances, Gas Stove
Interior
Heating Forced Air, Natural Gas
Cooling Central Air
Flooring Tile, Vinyl, Concrete
Fireplaces Number 1
Fireplaces Type Living Room
Appliance Gas Water Heater, Tankless Water Heater, Range, Dishwasher, Microwave, Refrigerator, Washer, Dryer
Laundry Electric Dryer Hookup, Washer Hookup, Second Floor
Exterior
Exterior Feature Deck, Deck - Composite, Rain Gutters, Sprinkler System, Screens, Fenced Yard, Stone Wall
Garage Spaces 2.0
Fence Fenced
Community Features Public Transportation, Shopping, Golf, Highway Access, House of Worship, Public School
Utilities Available for Gas Range, for Electric Dryer, Washer Hookup
Roof Type Shingle
Total Parking Spaces 6
Garage Yes
Building
Lot Description Corner Lot
Foundation Concrete Perimeter
Sewer Public Sewer
Water Public
Others
Senior Community false
Read Less Info
Want to know what your home might be worth? Contact us for a FREE valuation!

Our team is ready to help you sell your home for the highest possible price ASAP
Bought with Deven Pintabone • Lamacchia Realty, Inc.
GET MORE INFORMATION





