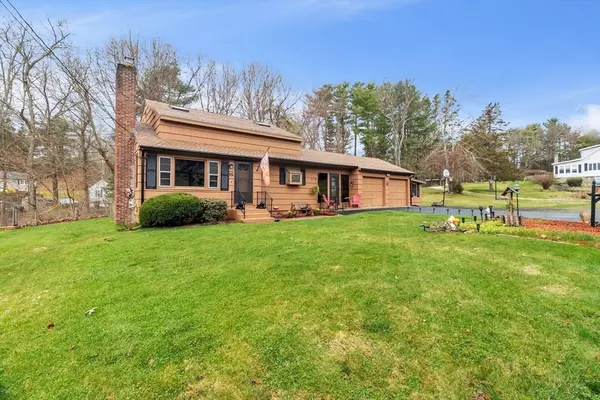For more information regarding the value of a property, please contact us for a free consultation.
Key Details
Sold Price $356,000
Property Type Single Family Home
Sub Type Single Family Residence
Listing Status Sold
Purchase Type For Sale
Square Footage 1,258 sqft
Price per Sqft $282
MLS Listing ID 73250181
Sold Date 08/23/24
Style Ranch
Bedrooms 3
Full Baths 1
HOA Y/N false
Year Built 1959
Annual Tax Amount $4,105
Tax Year 2024
Lot Size 0.370 Acres
Acres 0.37
Property Description
Welcome home to this beautifully maintained 3 bedroom 1 bath ranch with many updates done within the last 5 years (All dates APO). Nestled on a dead-end street with minimal traffic.This home offers a blend of comfort, convenience and privacy. New roof 2022. Step into a bright and welcoming family room/eat in area with sliding glass doors to the exterior. The kitchen was updated in 2022 with all new appliances and granite countertops. New carpet 2022 in livingroom and 2 bedrooms on 1st floor (hardwood underneath). You will want to either snuggle up by the wood burning fireplace or go to your own private zen to relax upstairs in the HUGE primary bedroom. From the gorgeous hardwood to the vaulted ceiling with skylights that will take your breath away. Double closets for storage. This property is loved and it shows! Such a beautiful place to make your own private oasis. From the lawn and gardening to the privacy it holds. You do not want to miss this opportunity to make it yours.
Location
State MA
County Hampden
Zoning TR
Direction **NO OUTLET** Thorndike St to Ware St to Cyd Alan St
Rooms
Family Room Wood / Coal / Pellet Stove, Ceiling Fan(s), Flooring - Wood, Exterior Access, Slider, Lighting - Overhead
Primary Bedroom Level Second
Kitchen Flooring - Wood, Dining Area, Countertops - Stone/Granite/Solid, Breakfast Bar / Nook, Cabinets - Upgraded, Lighting - Overhead
Interior
Heating Baseboard, Electric Baseboard, Oil, Wood, Pellet Stove
Cooling Window Unit(s)
Flooring Wood, Carpet, Laminate
Fireplaces Number 1
Fireplaces Type Living Room
Appliance Water Heater, Range, Disposal, Microwave, Refrigerator, Washer, Dryer
Laundry In Basement
Exterior
Exterior Feature Deck - Wood, Covered Patio/Deck, Rain Gutters, Hot Tub/Spa, Storage, Garden
Garage Spaces 2.0
Community Features Shopping, Highway Access
Roof Type Shingle
Total Parking Spaces 6
Garage Yes
Building
Lot Description Cleared
Foundation Concrete Perimeter
Sewer Public Sewer
Water Public
Architectural Style Ranch
Others
Senior Community false
Read Less Info
Want to know what your home might be worth? Contact us for a FREE valuation!

Our team is ready to help you sell your home for the highest possible price ASAP
Bought with Jen Wilson Home Team • Berkshire Hathaway HomeServices Realty Professionals




