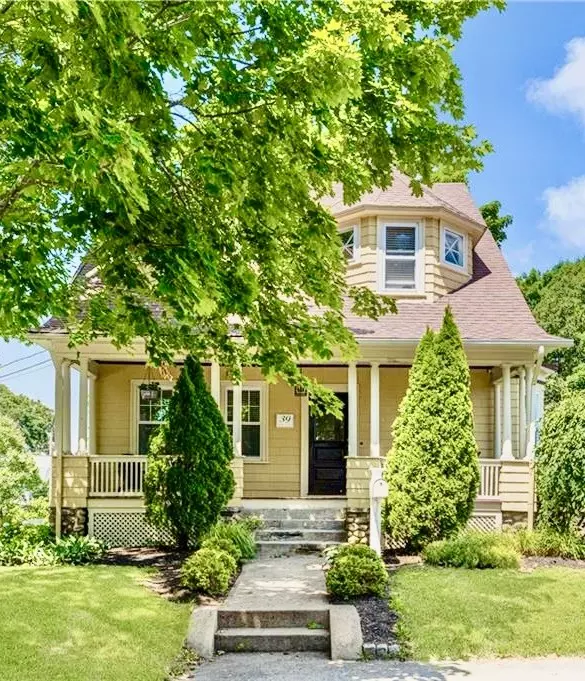For more information regarding the value of a property, please contact us for a free consultation.
Key Details
Sold Price $550,000
Property Type Single Family Home
Sub Type Single Family Residence
Listing Status Sold
Purchase Type For Sale
Square Footage 1,799 sqft
Price per Sqft $305
Subdivision Meshanticut
MLS Listing ID 1362473
Sold Date 08/17/24
Style Victorian
Bedrooms 4
Full Baths 1
Half Baths 1
HOA Y/N No
Abv Grd Liv Area 1,572
Year Built 1920
Annual Tax Amount $4,971
Tax Year 2023
Lot Size 6,969 Sqft
Acres 0.16
Property Description
This stunning four bedroom Victorian home is located in the highly desirable Meshanticut Lake area of Cranston. As you approach, you'll be charmed by the inviting front porch, perfect for leisurely mornings or relaxing evenings. Upon entering, you'll be greeted by a spacious, open-concept living and dining room, ideal for both everyday living and entertaining. This area seamlessly connects to a newly remodeled kitchen, featuring modern appliances, sleek countertops, and ample cabinet space, as well as a conveniently located half bathroom. Ascend to the second floor, where you'll find four generously sized bedrooms, each filled with natural light and character. The updated full bathroom on this level offers contemporary fixtures and finishes, blending seamlessly with the home's historic charm. Throughout the house, you'll appreciate the preserved historic details, including original hardwood flooring, custom-built bookshelves, and exquisite built-in cabinetry. The walk-up attic provides a versatile space with potential to be transformed into a bonus room. Outside, the meticulously manicured, fenced-in yard features a beautiful patio and deck with retractable awning, perfect for outdoor dining and entertaining. Located within walking distance to Meshanticut Lake and nearby schools, this home offers the perfect blend of historic charm and modern convenience. Don't miss the opportunity to make this home your own!
Location
State RI
County Providence
Community Meshanticut
Zoning A6
Rooms
Basement Exterior Entry, Full, Interior Entry, Partially Finished
Interior
Interior Features Attic, Permanent Attic Stairs, Tub Shower, Cable TV
Heating Baseboard, Gas
Cooling Wall Unit(s)
Flooring Ceramic Tile, Hardwood, Carpet
Fireplaces Number 1
Fireplaces Type Masonry
Fireplace Yes
Appliance Dryer, Dishwasher, Gas Water Heater, Oven, Range, Water Heater, Washer
Exterior
Exterior Feature Deck, Porch, Patio, Sprinkler/Irrigation, Paved Driveway
Fence Fenced
Community Features Highway Access, Near Schools, Public Transportation, Recreation Area, Shopping, Tennis Court(s)
Utilities Available Sewer Connected
Waterfront Description Walk to Water
Porch Deck, Patio, Porch
Total Parking Spaces 4
Garage No
Building
Lot Description Corner Lot, Sprinkler System
Story 2
Foundation Combination, Stone
Sewer Connected
Water Connected
Architectural Style Victorian
Level or Stories 2
Additional Building Outbuilding
Structure Type Shingle Siding
New Construction No
Others
Senior Community No
Tax ID 39HIGHLANDSTCRAN
Financing FHA,VA
Read Less Info
Want to know what your home might be worth? Contact us for a FREE valuation!

Our team is ready to help you sell your home for the highest possible price ASAP
© 2025 State-Wide Multiple Listing Service. All rights reserved.
Bought with Century 21 Premier Agency




