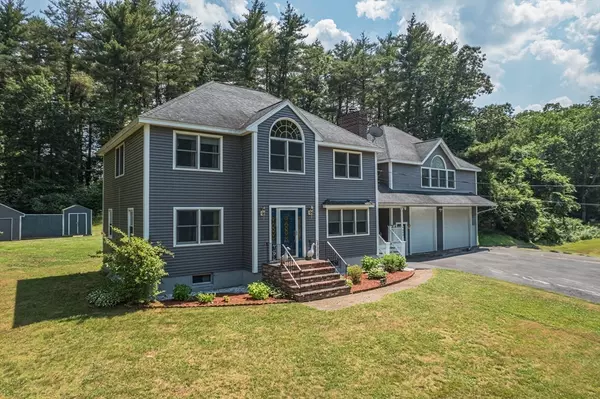For more information regarding the value of a property, please contact us for a free consultation.
Key Details
Sold Price $935,000
Property Type Single Family Home
Sub Type Single Family Residence
Listing Status Sold
Purchase Type For Sale
Square Footage 4,622 sqft
Price per Sqft $202
MLS Listing ID 73258106
Sold Date 08/15/24
Style Colonial
Bedrooms 5
Full Baths 4
Half Baths 1
HOA Y/N false
Year Built 1964
Annual Tax Amount $10,110
Tax Year 2024
Lot Size 1.420 Acres
Acres 1.42
Property Description
Welcome to this stunning 5 bedroom, 4 bath home located in the charming town of Rowley, MA. Situated on over an acre of land, this property offers a serene and private retreat for you and your family. The home features a spacious two-car garage, providing ample space for parking and storage. On the main level you will find a four season porch to leading to an oversized kitchen and two additional bedrooms and a full bath. Second floor has an expansive family room, laundry room and primary with ensuite bath and two more bedrooms. This home just goes on and on. One of the highlights of this property is the in-law apartment, perfect for extended family members or guests. With its own separate entrance and living space, it offers both convenience and privacy. The expansive backyard is ideal for outdoor gatherings and activities, with plenty of room for gardening, play areas, and much more. Don't miss this opportunity to own a truly exceptional home in a highly sought-after location.
Location
State MA
County Essex
Zoning R
Direction Ipswich Road to Rowley Road
Rooms
Family Room Ceiling Fan(s), Vaulted Ceiling(s), Flooring - Hardwood, Lighting - Overhead
Basement Full, Finished, Walk-Out Access
Primary Bedroom Level Second
Dining Room Flooring - Hardwood
Kitchen Bathroom - Full, Skylight, Ceiling Fan(s), Vaulted Ceiling(s), Flooring - Hardwood, Countertops - Stone/Granite/Solid, Lighting - Overhead
Interior
Interior Features Bathroom - Half, Lighting - Sconce, Slider, Lighting - Overhead, Bathroom - Full, Bathroom - With Tub & Shower, Bathroom, Sun Room, Game Room, Inlaw Apt., Kitchen, Walk-up Attic
Heating Baseboard, Oil, Propane, Fireplace
Cooling Central Air
Flooring Wood, Flooring - Stone/Ceramic Tile, Flooring - Wall to Wall Carpet
Fireplaces Number 2
Fireplaces Type Family Room, Living Room
Appliance Water Heater, Range, Dishwasher, Microwave, Refrigerator, Dryer
Laundry Washer Hookup, Second Floor, Electric Dryer Hookup
Exterior
Exterior Feature Storage, Professional Landscaping, Gazebo
Garage Spaces 2.0
Community Features Park, Walk/Jog Trails, Highway Access, Private School, Public School
Utilities Available for Electric Range, for Gas Oven, for Electric Dryer
Roof Type Shingle
Total Parking Spaces 8
Garage Yes
Building
Lot Description Wooded
Foundation Block
Sewer Private Sewer
Water Public
Schools
Elementary Schools Pine Grove
Middle Schools Triton Ms
High Schools Triton Hs
Others
Senior Community false
Read Less Info
Want to know what your home might be worth? Contact us for a FREE valuation!

Our team is ready to help you sell your home for the highest possible price ASAP
Bought with Team Lillian Montalto • Lillian Montalto Signature Properties
GET MORE INFORMATION





