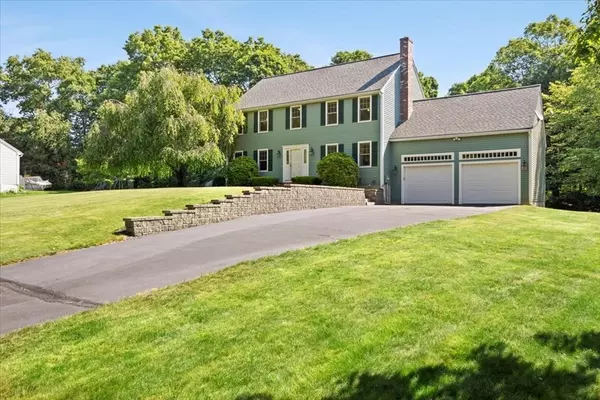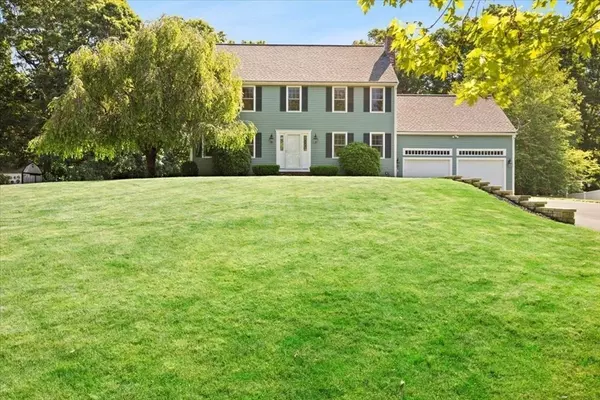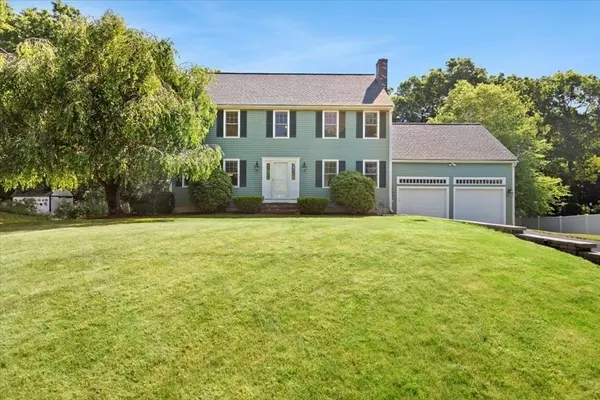For more information regarding the value of a property, please contact us for a free consultation.
Key Details
Sold Price $925,000
Property Type Single Family Home
Sub Type Single Family Residence
Listing Status Sold
Purchase Type For Sale
Square Footage 2,128 sqft
Price per Sqft $434
Subdivision Balcom Ridge Estates
MLS Listing ID 73252767
Sold Date 08/15/24
Style Colonial
Bedrooms 4
Full Baths 2
Half Baths 1
HOA Y/N false
Year Built 1996
Annual Tax Amount $9,597
Tax Year 2024
Lot Size 0.690 Acres
Acres 0.69
Property Description
Welcome to the highly sought-after Balcom Ridge Estates! This pristine colonial-style home is breathtaking both inside and out. Upon entering, you're welcomed by a charming foyer with elegant tile flooring. This home boasts two living rooms, both featuring gleaming hardwood floors. Kitchen is equipped with beautiful hickory cabinets, granite countertops, and stainless steel appliances. The dining room is perfect for entertaining! Upstairs, you'll discover four spacious bedrooms, each with tasteful paint colors and ample closet space. The three-season addition is a fantastic bonus, ready for your finishes. The backyard is a true oasis, featuring two decks, an above-ground pool, a fire pit, and a hot tub—perfect for relaxation. This home also offers three-zone heating, two-zone air conditioning. Artesian well and a walk-out finished lower level. Conveniently located just minutes from shopping, schools, highways, and the train. Call today to make this beautiful home your beautiful home!
Location
State MA
County Bristol
Zoning Res
Direction School to Otis to Balcom to Claire left on S. White Pine.
Rooms
Family Room Flooring - Hardwood
Basement Finished, Walk-Out Access, Interior Entry
Primary Bedroom Level Second
Dining Room Flooring - Hardwood, Chair Rail, Crown Molding
Kitchen Flooring - Vinyl, Dining Area, Countertops - Stone/Granite/Solid, Kitchen Island, Recessed Lighting, Slider, Stainless Steel Appliances
Interior
Interior Features Cathedral Ceiling(s), Ceiling Fan(s), Sun Room, Game Room
Heating Baseboard, Natural Gas
Cooling Central Air
Flooring Tile, Carpet, Hardwood, Flooring - Wall to Wall Carpet
Fireplaces Number 1
Fireplaces Type Living Room
Appliance Gas Water Heater, Range, Dishwasher, Microwave
Laundry First Floor
Exterior
Exterior Feature Deck, Deck - Composite, Pool - Above Ground, Hot Tub/Spa, Storage
Garage Spaces 2.0
Pool Above Ground
Community Features Shopping, Walk/Jog Trails, Highway Access, House of Worship, Public School, T-Station
Utilities Available for Gas Range
Roof Type Shingle
Total Parking Spaces 6
Garage Yes
Private Pool true
Building
Lot Description Cul-De-Sac, Wooded
Foundation Concrete Perimeter
Sewer Inspection Required for Sale
Water Public
Schools
Elementary Schools Robinson/Jordan
Middle Schools Qualters Middle
High Schools Mansfield High
Others
Senior Community false
Acceptable Financing Contract
Listing Terms Contract
Read Less Info
Want to know what your home might be worth? Contact us for a FREE valuation!

Our team is ready to help you sell your home for the highest possible price ASAP
Bought with The Needle Group • Real Broker MA, LLC
GET MORE INFORMATION





