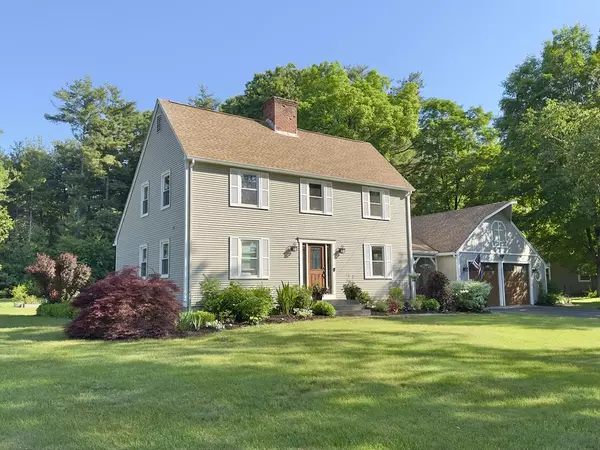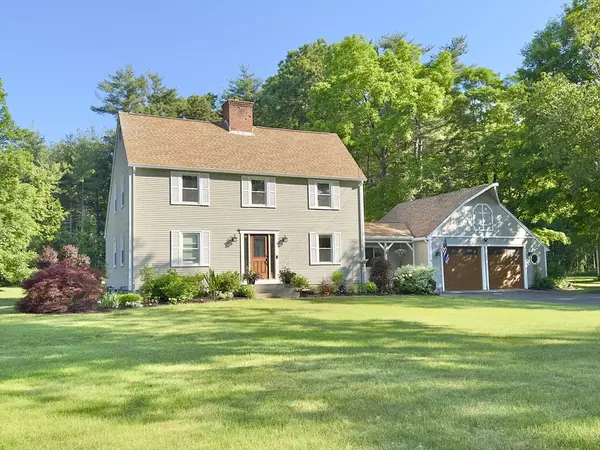For more information regarding the value of a property, please contact us for a free consultation.
Key Details
Sold Price $535,000
Property Type Single Family Home
Sub Type Single Family Residence
Listing Status Sold
Purchase Type For Sale
Square Footage 2,177 sqft
Price per Sqft $245
MLS Listing ID 73256893
Sold Date 08/14/24
Style Colonial
Bedrooms 3
Full Baths 2
HOA Y/N false
Year Built 1976
Annual Tax Amount $5,701
Tax Year 2024
Lot Size 0.690 Acres
Acres 0.69
Property Description
SWEET! This three-bedroom, two-bath Southampton colonial has been lovingly maintained through the years and it shows!You'll love the beautifully remodeled kitchen with granite countertops, upgraded cabinetry, gas stove with pot filler, breakfast bar and stainless steel appliances. The dining room has a fireplace and cathedral ceiling. There is a First-floor primary bedroom that connects to the full bath. The living room and a separate den round out the first floor. Heading upstairs you'll find two more bedrooms and a full bath with a balcony area that overlooks the dining room.Full dry basement and an oversized two car garage with work area. Outside you'll be delighted with the large yard with loads of perennials scattered about the property. There is an above ground pool that is sure to make summertime more enjoyable. The large deck off the back of the house makes a great place to relax or eat alfresco. Offer deadline -highest +Best- due Wed, July 3 rd at 12 noon
Location
State MA
County Hampshire
Zoning RA
Direction Rt 10 College Highway to Pomeroy Meadow Rd or Glendale Rd, Easthampton, to Pomeroy Meadow Rd.
Rooms
Basement Full, Interior Entry, Bulkhead, Concrete
Primary Bedroom Level Main, First
Dining Room Flooring - Wood
Kitchen Breakfast Bar / Nook, Remodeled, Pot Filler Faucet
Interior
Heating Baseboard, Natural Gas
Cooling None
Flooring Wood, Tile
Fireplaces Number 1
Fireplaces Type Dining Room
Appliance Water Heater, Range, Dishwasher, Refrigerator, Washer, Dryer
Laundry In Basement, Electric Dryer Hookup, Washer Hookup
Exterior
Exterior Feature Porch, Deck, Pool - Above Ground, Storage
Garage Spaces 2.0
Pool Above Ground
Community Features Shopping, Park, Stable(s), Golf, House of Worship, Public School
Utilities Available for Electric Dryer, Washer Hookup
Waterfront false
Roof Type Shingle
Parking Type Attached, Garage Door Opener, Storage, Workshop in Garage, Garage Faces Side, Paved Drive, Off Street, Paved
Total Parking Spaces 4
Garage Yes
Private Pool true
Building
Lot Description Cleared, Level
Foundation Concrete Perimeter
Sewer Private Sewer
Water Public
Schools
Elementary Schools W.E. Norris
Middle Schools Hampshire Reg
High Schools Hampshire Reg
Others
Senior Community false
Read Less Info
Want to know what your home might be worth? Contact us for a FREE valuation!

Our team is ready to help you sell your home for the highest possible price ASAP
Bought with Trevor Edwards • ROVI Homes
GET MORE INFORMATION





