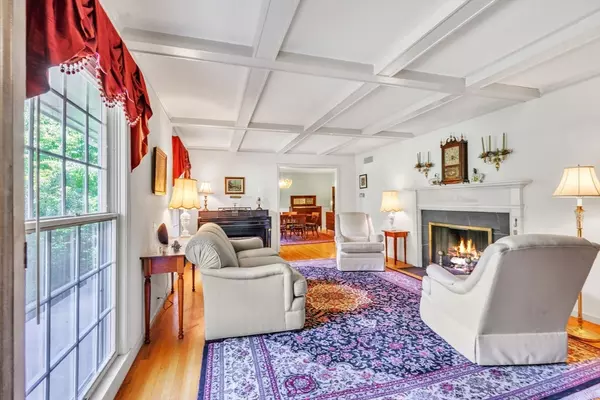For more information regarding the value of a property, please contact us for a free consultation.
Key Details
Sold Price $752,000
Property Type Single Family Home
Sub Type Single Family Residence
Listing Status Sold
Purchase Type For Sale
Square Footage 3,088 sqft
Price per Sqft $243
MLS Listing ID 73262771
Sold Date 08/13/24
Style Cape
Bedrooms 4
Full Baths 2
Half Baths 1
HOA Y/N false
Year Built 1975
Annual Tax Amount $7,992
Tax Year 2024
Lot Size 3.000 Acres
Acres 3.0
Property Description
In a gardener's paradise with lush landscaping, this handsome cape-style home has been impeccably maintained and has had many renovations, including the kitchen and baths. The cherry cabinet kitchen with quartz countertops opens to a large comfortable FR with a Jotul woodstove. The formal DR and LR have wonderful custom moldings and a lovely fireplace. You can relax in the year-round sunroom and enjoy privacy and the serenity of nature. There is a first floor main bedroom with bath to give you one floor living and a first floor laundry, add'l 1/2 bath and lots of closet storage. The second floor has 3 lg. bedrooms, full bath and walk-in attic storage. The lower level has a walk-out to the back yard and two lg. rooms for extra living space as well as a workshop area with direct access to the garage. There is central a/c, a large 2 car garage with walk-up attic storage plus attached carport. The 3 acre lot with some woods is bounded on the back by a brook. Open House Sat., 7/13, 11 to 1
Location
State MA
County Franklin
Zoning RA
Direction Follow GPS
Rooms
Basement Full, Partially Finished, Walk-Out Access, Interior Entry, Garage Access, Concrete
Primary Bedroom Level First
Interior
Interior Features Play Room, Home Office, Internet Available - Unknown
Heating Forced Air, Baseboard, Electric Baseboard, Oil, Wood Stove
Cooling Central Air, Whole House Fan
Flooring Wood, Tile, Vinyl, Carpet
Fireplaces Number 1
Appliance Tankless Water Heater, Water Heater, Range, Dishwasher, Microwave, Refrigerator, Washer, Dryer
Laundry First Floor, Gas Dryer Hookup, Electric Dryer Hookup, Washer Hookup
Exterior
Exterior Feature Porch, Deck, Rain Gutters, Screens, Fruit Trees, Garden
Garage Spaces 2.0
Community Features Medical Facility, Laundromat, Highway Access, House of Worship, Private School, Public School
Utilities Available for Gas Range, for Gas Dryer, for Electric Dryer, Washer Hookup
Waterfront Description Stream
View Y/N Yes
View Scenic View(s)
Roof Type Shingle
Total Parking Spaces 8
Garage Yes
Building
Lot Description Level, Sloped
Foundation Concrete Perimeter
Sewer Inspection Required for Sale
Water Public
Schools
Elementary Schools Deerfield
Middle Schools Frontier
High Schools Frontier
Others
Senior Community false
Read Less Info
Want to know what your home might be worth? Contact us for a FREE valuation!

Our team is ready to help you sell your home for the highest possible price ASAP
Bought with Manfred Karori • Berkshire Hathaway HomeServices Realty Professionals
GET MORE INFORMATION





