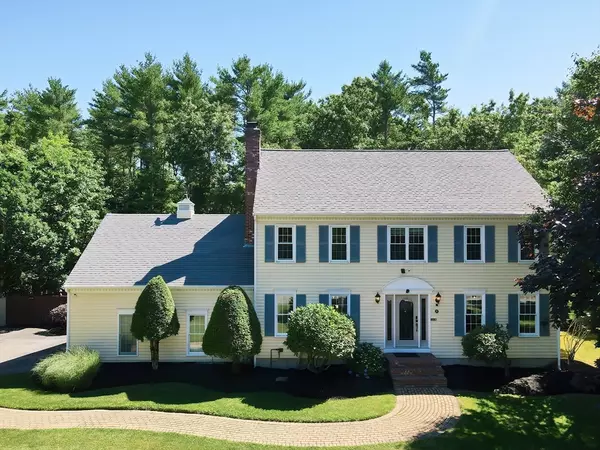For more information regarding the value of a property, please contact us for a free consultation.
Key Details
Sold Price $850,000
Property Type Single Family Home
Sub Type Single Family Residence
Listing Status Sold
Purchase Type For Sale
Square Footage 2,964 sqft
Price per Sqft $286
Subdivision Millfarm Estates
MLS Listing ID 73259564
Sold Date 08/09/24
Style Colonial
Bedrooms 4
Full Baths 3
Half Baths 1
HOA Y/N false
Year Built 1996
Annual Tax Amount $9,877
Tax Year 2024
Lot Size 0.530 Acres
Acres 0.53
Property Description
WELCOME TO PRESTIGIOUS MILLFARM ESTATES. Discover your dream home in this custom-built Riccio Colonial, with some added features for your delight. The heart of this home is the sun-drenched kitchen, featuring beautiful cabinetry, gas cooking, custom wine storage, coffee bar & a center island prep station with counter seating. Versatile open concept floor plan lets you choose how to use each room, whether you want home office or study areas or additional gathering space. The adjacent breakfast nook has sliders to expanded deck that overlooks inground pool and level yard where you can relax & unwind all summer long. Upper level has Primary En Suite with large walk-in closet, and 3 good-sized bedrooms. Lower Level Great Room has full home gym, additional full bath & Media Room for extended living and entertainment space. Custom heated garage includes ceiling storage, Parsam 440 electric hoist system, & a private space for tinkering. OPEN SAT 7/13 & SUN 7/14 11-1.
Location
State MA
County Bristol
Zoning R
Direction Route 495 to 140 to Hall to Fruit to Short to Ware to Essex to Mill to Plowshare to Millfarm
Rooms
Family Room Ceiling Fan(s), Flooring - Hardwood, Cable Hookup, Open Floorplan
Basement Full, Finished, Walk-Out Access, Interior Entry, Bulkhead
Primary Bedroom Level Second
Dining Room Ceiling Fan(s), Flooring - Hardwood
Kitchen Flooring - Hardwood, Window(s) - Bay/Bow/Box, Dining Area, Countertops - Stone/Granite/Solid, Countertops - Upgraded, Kitchen Island, Deck - Exterior, Exterior Access, Open Floorplan, Recessed Lighting, Remodeled, Slider, Stainless Steel Appliances, Gas Stove, Lighting - Pendant
Interior
Interior Features Bathroom - Full, Beamed Ceilings, Recessed Lighting, Closet/Cabinets - Custom Built, Cable Hookup, Closet - Double, Bathroom - With Shower Stall, Countertops - Stone/Granite/Solid, Lighting - Sconce, Great Room, Media Room, Bathroom, Entry Hall, Center Hall
Heating Forced Air, Natural Gas
Cooling Central Air
Flooring Tile, Carpet, Laminate, Hardwood, Flooring - Wall to Wall Carpet, Flooring - Vinyl, Flooring - Hardwood
Fireplaces Number 1
Fireplaces Type Family Room, Wood / Coal / Pellet Stove
Appliance Range, Dishwasher, Microwave, Refrigerator, Washer, Dryer, Water Treatment, Plumbed For Ice Maker
Laundry Flooring - Wall to Wall Carpet, Electric Dryer Hookup, Washer Hookup, Closet - Double, First Floor
Exterior
Exterior Feature Deck, Pool - Inground, Storage, Sprinkler System, Fenced Yard, Outdoor Gas Grill Hookup
Garage Spaces 2.0
Fence Fenced/Enclosed, Fenced
Pool In Ground
Community Features Public Transportation, Shopping, Pool, Tennis Court(s), Park, Walk/Jog Trails, Stable(s), Golf, Medical Facility, Laundromat, Bike Path, Conservation Area, Highway Access, House of Worship, Marina, Private School, Public School, T-Station, University
Utilities Available for Gas Range, for Electric Oven, for Electric Dryer, Washer Hookup, Icemaker Connection, Outdoor Gas Grill Hookup
Roof Type Shingle
Total Parking Spaces 4
Garage Yes
Private Pool true
Building
Lot Description Cleared, Level
Foundation Concrete Perimeter
Sewer Public Sewer
Water Public
Others
Senior Community false
Read Less Info
Want to know what your home might be worth? Contact us for a FREE valuation!

Our team is ready to help you sell your home for the highest possible price ASAP
Bought with Carole Harrington • Keller Williams Elite
GET MORE INFORMATION





