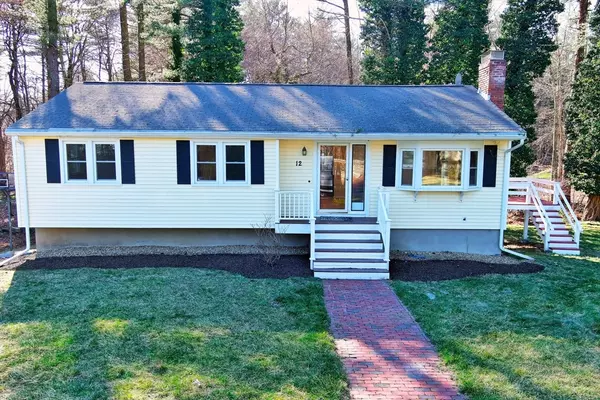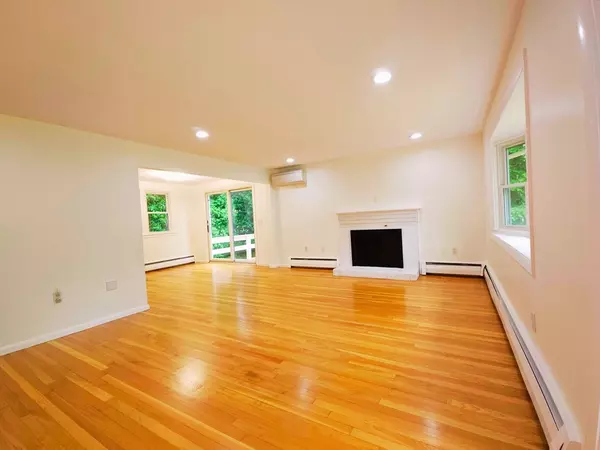For more information regarding the value of a property, please contact us for a free consultation.
Key Details
Sold Price $669,900
Property Type Single Family Home
Sub Type Single Family Residence
Listing Status Sold
Purchase Type For Sale
Square Footage 1,610 sqft
Price per Sqft $416
Subdivision Evergreen
MLS Listing ID 73257809
Sold Date 08/09/24
Style Ranch
Bedrooms 3
Full Baths 1
Half Baths 1
HOA Y/N false
Year Built 1962
Annual Tax Amount $9,594
Tax Year 2024
Lot Size 0.460 Acres
Acres 0.46
Property Description
Nestled in the lush Evergreen neighborhood of Acton, this charming sun-filled home is ready to welcome its new owner. This home boasts unparalleled tranquility, while conveniently located near a host of amenities. Step inside a meticulously maintained interior featuring 3 spacious bedrooms 1.5 bathrooms perfect for both relaxation and entertaining. At the heart of it is the modern kitchen, designed with a functional layout. Recently refinished flooring throughout the home and fresh paint enhances the overall aesthetics. This home boasts two fireplaces—one in the living and another in the finished basement—offering perfect spots for cozy movie nights. Outside, a private yard oasis awaits, complete with a deck perfect for dining or simply relaxing. Well landscaped front yard adds to the home's curb appeal. This gem won't last long-act now to secure your dream home in beautiful Acton.
Location
State MA
County Middlesex
Zoning R-4
Direction Main St( Rt 27) to Newtown Rd to Evergreen Way
Rooms
Family Room Bathroom - Half, Flooring - Laminate
Basement Full, Interior Entry, Garage Access
Primary Bedroom Level First
Dining Room Window(s) - Picture, Balcony / Deck
Kitchen Flooring - Stone/Ceramic Tile, Stainless Steel Appliances
Interior
Heating Baseboard, Heat Pump
Cooling Window Unit(s), Heat Pump
Fireplaces Number 2
Fireplaces Type Living Room
Appliance Water Heater, Range, Dishwasher, Microwave, Refrigerator, Washer, Dryer, Range Hood
Laundry Electric Dryer Hookup, Washer Hookup, In Basement
Exterior
Exterior Feature Deck, Deck - Wood, Rain Gutters, Stone Wall
Garage Spaces 2.0
Community Features Public Transportation, Shopping, Medical Facility, Bike Path, Conservation Area, Highway Access, House of Worship, Public School
Roof Type Asphalt/Composition Shingles
Total Parking Spaces 2
Garage Yes
Building
Lot Description Wooded
Foundation Concrete Perimeter
Sewer Private Sewer
Water Public
Architectural Style Ranch
Schools
Elementary Schools Mccarthy Towne
Middle Schools Raymond J Grey
High Schools Acton-Boxboro
Others
Senior Community false
Read Less Info
Want to know what your home might be worth? Contact us for a FREE valuation!

Our team is ready to help you sell your home for the highest possible price ASAP
Bought with The Torres Group • Property Investors & Advisors, LLC




