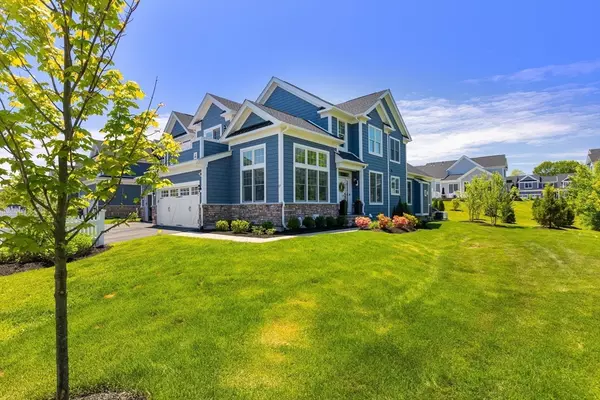For more information regarding the value of a property, please contact us for a free consultation.
Key Details
Sold Price $1,800,000
Property Type Condo
Sub Type Condominium
Listing Status Sold
Purchase Type For Sale
Square Footage 3,949 sqft
Price per Sqft $455
MLS Listing ID 73248369
Sold Date 08/08/24
Bedrooms 2
Full Baths 3
Half Baths 1
HOA Fees $639/mo
Year Built 2022
Annual Tax Amount $14,536
Tax Year 2024
Property Description
WOW! Gorgeous END unit w/WATER VIEWS at the coveted SEASIDE resort-style community. Water-side, end-lane location offers privacy and breathtaking ATLANTIC OCEAN views. Flooded with natural light by walls of windows to picturesque surroundings. Destination-style living reflected in lux coastal finishes, fixtures, and furnishings throughout. Fab kitchen w/double height cabinets, premium quartz and high-end appliances OPEN to spacious, vaulted family room w/linear fireplace and access to a private, expanded patio. Lux 1st flr primary suite, dramatic 2-story foyer and dining area, and office w/amazing views. Beautiful turned staircase to 2nd flr w/versatile loft area and en-suite bedroom w/private balcony and spectacular views - perfect for coffee at sunrise! Finished lower level w/media area, expanded wet/wine bar, game and bonus rooms, full bath. Just a short stroll to clubhouse/amenities and beach. No expense was spared in this custom home.
Location
State MA
County Plymouth
Zoning res
Direction Hatherly to Brand to Diane Terrace
Rooms
Family Room Flooring - Vinyl, Wet Bar, Open Floorplan
Basement Y
Primary Bedroom Level Main, First
Dining Room Cathedral Ceiling(s)
Kitchen Pantry, Countertops - Stone/Granite/Solid, Kitchen Island, Open Floorplan, Stainless Steel Appliances, Wine Chiller, Gas Stove
Interior
Interior Features Vaulted Ceiling(s), Balcony - Interior, Bathroom - Full, Office, Game Room, Loft, Bathroom, Bonus Room, Wet Bar, Wired for Sound, Internet Available - Broadband
Heating Forced Air, Natural Gas
Cooling Central Air
Flooring Tile, Engineered Hardwood, Flooring - Engineered Hardwood, Flooring - Stone/Ceramic Tile
Fireplaces Number 1
Fireplaces Type Living Room
Appliance Oven, Dishwasher, Disposal, Microwave, Range, Washer, Dryer, Water Treatment, ENERGY STAR Qualified Refrigerator, ENERGY STAR Qualified Dryer, ENERGY STAR Qualified Washer, Range Hood
Laundry Closet/Cabinets - Custom Built, Flooring - Stone/Ceramic Tile, First Floor, In Unit, Electric Dryer Hookup
Exterior
Exterior Feature Outdoor Gas Grill Hookup, Deck - Roof, Patio, Professional Landscaping, Sprinkler System, Tennis Court(s)
Garage Spaces 2.0
Pool Association, In Ground, Heated
Community Features Pool, Tennis Court(s), Walk/Jog Trails, Conservation Area, Other
Utilities Available for Gas Range, for Electric Dryer, Outdoor Gas Grill Hookup
Waterfront Description Beach Front,Ocean,Walk to,1/10 to 3/10 To Beach,Beach Ownership(Public)
Roof Type Shingle
Total Parking Spaces 3
Garage Yes
Building
Story 3
Sewer Public Sewer
Water Public
Others
Pets Allowed Yes w/ Restrictions
Senior Community true
Read Less Info
Want to know what your home might be worth? Contact us for a FREE valuation!

Our team is ready to help you sell your home for the highest possible price ASAP
Bought with Mark Anderson • Redfin Corp.
GET MORE INFORMATION





