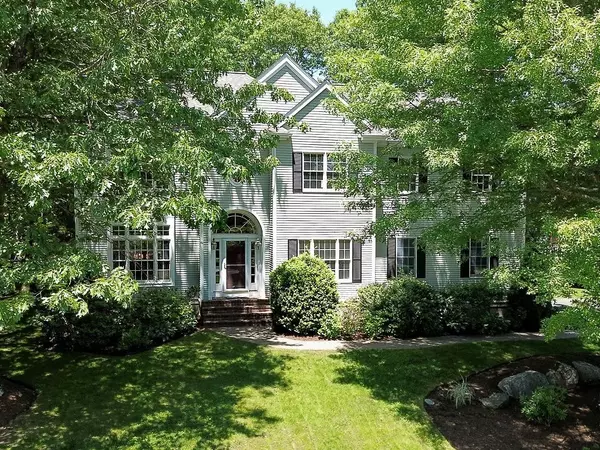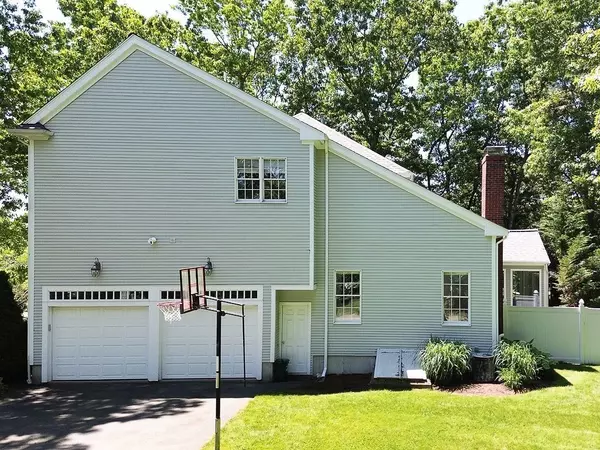For more information regarding the value of a property, please contact us for a free consultation.
Key Details
Sold Price $1,260,000
Property Type Single Family Home
Sub Type Single Family Residence
Listing Status Sold
Purchase Type For Sale
Square Footage 3,456 sqft
Price per Sqft $364
Subdivision Canterbury Estates
MLS Listing ID 73246801
Sold Date 08/06/24
Style Colonial,Contemporary
Bedrooms 4
Full Baths 4
HOA Y/N false
Year Built 1999
Annual Tax Amount $12,425
Tax Year 2024
Lot Size 0.690 Acres
Acres 0.69
Property Description
CANTERBURY ESTATES - From the moment you step into this opulent, 4 bed, 4 bath colonial in a sought-after neighborhood, you'll feel at home. With updates + special touches galore - from imported Spanish tile to a brand-new, sun-drenched sitting room off the back, to a suite of Wolf commercial-grade appliances in the open kitchen - this one is a sight to behold. The hardscaped backyard w/stone patios & built-in firepit is straight out of HGTV to fulfill all of your summer entertaining dreams. Also feat. a 1st-floor office w/French doors, cathedral-ceilinged great room w/fireplace + fresh air remote skylights, dedicated laundry & mud rooms, formal DR & LR. Full finished basement was redone 2 yrs ago w/several multi-purpose spaces inc. a full bath & workout room. Upstairs, 4 good-sized beds incl. oversized primary suite w/office nook + dual vanity full bath w/W.C. & tiled shower. A/C, high ceilings & recessed lights throughout. Expansive corner lot, 2 car garage, new roof in 2023.
Location
State MA
County Bristol
Zoning RES
Direction 106 to Stearns to Old Stable, right on Plantation; home is at corner of Plantation & Harvestwood
Rooms
Family Room Skylight, Cathedral Ceiling(s), Ceiling Fan(s), Flooring - Wall to Wall Carpet, Recessed Lighting, Lighting - Sconce
Basement Full, Finished
Primary Bedroom Level Second
Dining Room Flooring - Hardwood, Window(s) - Picture, Chair Rail, Crown Molding
Kitchen Countertops - Stone/Granite/Solid, Kitchen Island, Recessed Lighting, Second Dishwasher, Wine Chiller
Interior
Interior Features Recessed Lighting, Storage, Ceiling Fan(s), Slider, Closet, Open Floorplan, Bathroom - Full, Bathroom - Tiled With Shower Stall, Cabinets - Upgraded, Lighting - Sconce, Lighting - Overhead, Exercise Room, Study, Sun Room, Media Room, Bathroom, Den
Heating Forced Air, Natural Gas
Cooling Central Air
Flooring Tile, Carpet, Hardwood, Flooring - Vinyl, Flooring - Wall to Wall Carpet
Fireplaces Number 1
Fireplaces Type Family Room
Appliance Gas Water Heater, Oven, Dishwasher, Disposal, Range, Washer, Dryer
Laundry Flooring - Stone/Ceramic Tile, Electric Dryer Hookup, Gas Dryer Hookup, Washer Hookup, Lighting - Overhead, First Floor
Exterior
Exterior Feature Porch - Enclosed, Deck, Professional Landscaping, Sprinkler System, Decorative Lighting
Garage Spaces 2.0
Community Features Public Transportation, Shopping, Tennis Court(s), Park, Walk/Jog Trails, Stable(s), Golf, Medical Facility, Highway Access, House of Worship, Private School, Public School, T-Station, Sidewalks
Utilities Available for Gas Range, for Gas Dryer, for Electric Dryer, Washer Hookup
Roof Type Shingle
Total Parking Spaces 6
Garage Yes
Building
Lot Description Corner Lot, Wooded
Foundation Concrete Perimeter
Sewer Public Sewer
Water Public
Schools
Elementary Schools Robinson/Jj
Middle Schools Qualters
High Schools Mansfield Hs
Others
Senior Community false
Acceptable Financing Contract
Listing Terms Contract
Read Less Info
Want to know what your home might be worth? Contact us for a FREE valuation!

Our team is ready to help you sell your home for the highest possible price ASAP
Bought with The Tabassi Team • RE/MAX Partners Relocation
GET MORE INFORMATION





