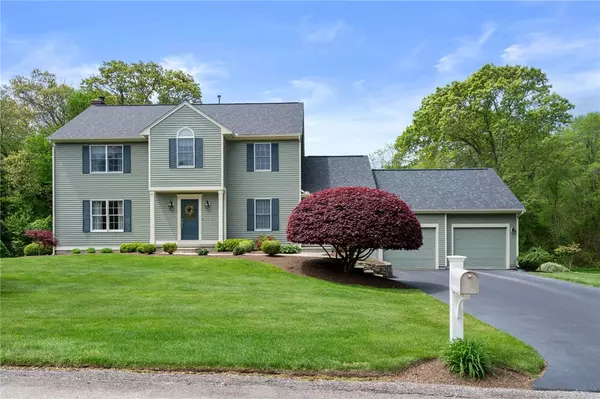For more information regarding the value of a property, please contact us for a free consultation.
Key Details
Sold Price $925,000
Property Type Single Family Home
Sub Type Single Family Residence
Listing Status Sold
Purchase Type For Sale
Square Footage 2,776 sqft
Price per Sqft $333
Subdivision Fletcher Estates
MLS Listing ID 1360099
Sold Date 08/05/24
Style Colonial
Bedrooms 4
Full Baths 2
Half Baths 1
HOA Fees $29/mo
HOA Y/N No
Abv Grd Liv Area 2,776
Year Built 1996
Annual Tax Amount $9,712
Tax Year 2023
Lot Size 0.740 Acres
Acres 0.74
Property Description
Outstanding 4 Bed, 2.5 Bath, 2776sqft Colonial in much sought after Fletcher Estates. This beautiful home has so much to offer including a newly updated kitchen with high end cabinetry, center island, gorgeous granite countertops, Viking Stove & Wine Fridge and a Sub-Zero Refrigerator, a sunlit breakfast nook that is open to the fireplace family room with new Atrium Doors to the new LED lit Trex deck that overlooks a spacious flat back yard. In addition, the 1st level has an open Formal Dining & Living Room, Levette, Laundry Room off the side entrance which connects to an oversized 2 car garage. The 2nd Level has the large master suite with walk-in closet, master bath with jacuzzi tub and shower, 2 more bedrooms, another full bath and one more bedroom(currently used as an office with French doors off the master). Additional Features include shiny hardwood floors throughout both levels, a 16K whole house Generac Generator, Roof replaced in 2020, newer Heat & A/C, Central Vac, sprinklers and a professionally landscaped yard. The basement has plenty of storage and could potentially be finished for more living space, especially since it has full sized windows and sliders to the back yard. You must see to appreciate this meticulously maintained property.
Location
State RI
County Washington
Community Fletcher Estates
Rooms
Basement Exterior Entry, Full, Interior Entry, Unfinished
Interior
Interior Features Attic, Tub Shower, Central Vacuum, Cable TV
Heating Central, Forced Air, Gas
Cooling Central Air
Flooring Ceramic Tile, Hardwood
Fireplaces Number 1
Fireplaces Type Gas, Marble
Fireplace Yes
Appliance Dryer, Dishwasher, Exhaust Fan, Disposal, Gas Water Heater, Microwave, Oven, Range, Refrigerator, Washer
Exterior
Exterior Feature Sprinkler/Irrigation, Paved Driveway
Parking Features Attached
Garage Spaces 2.0
Community Features Golf, Highway Access, Near Schools, Public Transportation, Recreation Area, Restaurant, Shopping, Tennis Court(s)
Waterfront Description Walk to Water
Total Parking Spaces 6
Garage Yes
Building
Lot Description Sprinkler System
Story 2
Foundation Concrete Perimeter
Sewer Septic Tank
Water Connected, Public
Architectural Style Colonial
Level or Stories 2
Structure Type Drywall,Plaster,Clapboard,Wood Siding
New Construction No
Others
Senior Community Yes
Tax ID 206SAGETRLNKNG
Security Features Security System Owned
Read Less Info
Want to know what your home might be worth? Contact us for a FREE valuation!

Our team is ready to help you sell your home for the highest possible price ASAP
© 2025 State-Wide Multiple Listing Service. All rights reserved.
Bought with Hogan Associates Christie's




