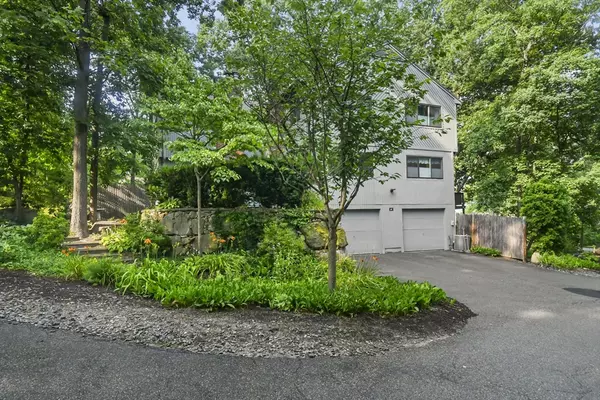For more information regarding the value of a property, please contact us for a free consultation.
Key Details
Sold Price $530,000
Property Type Condo
Sub Type Condominium
Listing Status Sold
Purchase Type For Sale
Square Footage 1,344 sqft
Price per Sqft $394
MLS Listing ID 73265932
Sold Date 08/06/24
Bedrooms 2
Full Baths 2
Half Baths 1
HOA Fees $299/mo
Year Built 1980
Annual Tax Amount $5,409
Tax Year 2024
Property Description
Open house cancelled, Offer accepted. Welcome home! Cross your private stonework patio to enter the inviting, sun-drenched living room of this 2 bedroom, 1344 sq ft townhouse. Tile floor and a brick half-wall accents the entryway, and a cozy fireplace adds charm to the living room. Sliders open to the patio for seamless indoor-outdoor living – perfect for enjoying morning coffee or evening relaxation. The kitchen seamlessly connects to the dining area, creating an ideal space for entertaining. Upstairs, French doors lead to the primary bedroom, featuring a picture window, ceiling fan, and en suite with separate tub & shower and a walk-in closet. The second bedroom offers its own picture window and private ¾ bath. Laundry is in the lower level, along with access to your private 2-car garage with a smart garage opener! This delightful townhouse is just waiting for you to make it your own!
Location
State MA
County Middlesex
Zoning RES - MF
Direction Eliot St to Mountain Gate Road
Rooms
Basement Y
Primary Bedroom Level Second
Dining Room Flooring - Stone/Ceramic Tile, Open Floorplan
Kitchen Flooring - Stone/Ceramic Tile, Countertops - Stone/Granite/Solid, Breakfast Bar / Nook, Recessed Lighting, Gas Stove
Interior
Heating Forced Air, Natural Gas
Cooling Central Air
Flooring Tile, Hardwood
Fireplaces Number 1
Fireplaces Type Living Room
Appliance Oven, Dishwasher, Microwave, Range, Refrigerator, Washer, Dryer
Laundry Flooring - Vinyl, Gas Dryer Hookup, Washer Hookup, In Basement, In Unit
Exterior
Exterior Feature Patio, Rain Gutters
Garage Spaces 2.0
Community Features Public Transportation, Shopping, Tennis Court(s), Park, Walk/Jog Trails, Golf, Medical Facility, Laundromat, Bike Path, Conservation Area, Highway Access, House of Worship, Public School, T-Station
Utilities Available for Gas Range, for Gas Dryer, Washer Hookup
Roof Type Shingle
Total Parking Spaces 2
Garage Yes
Building
Story 2
Sewer Public Sewer
Water Public
Others
Pets Allowed Yes
Senior Community false
Read Less Info
Want to know what your home might be worth? Contact us for a FREE valuation!

Our team is ready to help you sell your home for the highest possible price ASAP
Bought with Victoria Keith • Board and Park, LLC
GET MORE INFORMATION





