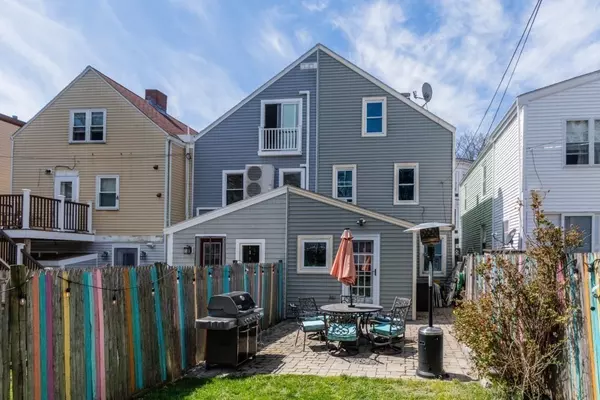For more information regarding the value of a property, please contact us for a free consultation.
Key Details
Sold Price $890,000
Property Type Single Family Home
Sub Type Single Family Residence
Listing Status Sold
Purchase Type For Sale
Square Footage 1,678 sqft
Price per Sqft $530
MLS Listing ID 73226620
Sold Date 08/01/24
Style Other (See Remarks)
Bedrooms 4
Full Baths 1
Half Baths 1
HOA Y/N false
Year Built 1890
Annual Tax Amount $5,090
Tax Year 2024
Lot Size 1,742 Sqft
Acres 0.04
Property Description
Explore the possibilities of this spacious single-family home nestled in South Boston’s vibrant beach community. Featuring 3 finished levels, plus an unfinished basement which provides for great storage & expansion opportunities. The main level features a living room, granite kitchen with a dining area, half bath & W/D. Step through the kitchen door to find a 800 +/- Sq Ft fenced landscaped patio and yard, perfect for outdoor dining and entertaining. Upstairs, the second floor features 2 generously sized bedrooms and a full bathroom, while the top floor offers 2 more sizable bedrooms. What an incredible opportunity for you to infuse your personal style & creativity into this home. Upgraded in 2017 with a new high-efficiency boiler and tankless hot water system. Superb location just steps from the beach, parks, public transportation and an array of boutique shops and restaurants along E and W Broadway, this Southie gem offers an exceptional opportunity to make it your own.
Location
State MA
County Suffolk
Area South Boston
Zoning R1
Direction Between Telegraph and E 8th St.
Rooms
Basement Unfinished
Primary Bedroom Level Second
Dining Room Bathroom - Half, Closet, Flooring - Hardwood, Open Floorplan, Lighting - Overhead
Kitchen Skylight, Vaulted Ceiling(s), Flooring - Stone/Ceramic Tile, Open Floorplan, Lighting - Overhead
Interior
Heating Baseboard, Natural Gas
Cooling Window Unit(s)
Flooring Hardwood
Appliance Range, Dishwasher, Disposal, Refrigerator, Washer, Dryer
Exterior
Exterior Feature Porch, Patio, Fenced Yard
Fence Fenced
Community Features Park, Highway Access, Public School, Other
Waterfront false
Waterfront Description Beach Front,1/10 to 3/10 To Beach
Roof Type Shingle
Garage No
Building
Lot Description Level
Foundation Concrete Perimeter
Sewer Public Sewer
Water Public
Others
Senior Community false
Read Less Info
Want to know what your home might be worth? Contact us for a FREE valuation!

Our team is ready to help you sell your home for the highest possible price ASAP
Bought with Heller & Chauvin • Penrose Realty
GET MORE INFORMATION





