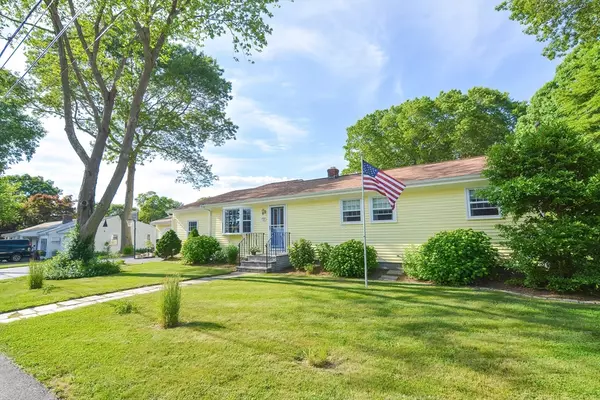For more information regarding the value of a property, please contact us for a free consultation.
Key Details
Sold Price $485,000
Property Type Single Family Home
Sub Type Single Family Residence
Listing Status Sold
Purchase Type For Sale
Square Footage 1,569 sqft
Price per Sqft $309
Subdivision Garden Heights
MLS Listing ID 73251979
Sold Date 08/02/24
Style Ranch
Bedrooms 3
Full Baths 2
HOA Y/N false
Year Built 1966
Annual Tax Amount $4,452
Tax Year 2023
Lot Size 10,018 Sqft
Acres 0.23
Property Description
This ranch-style home is a perfect starter or downsizer's dream. Lovingly cared for, it offers 3 bedrooms, 2 full baths, central A/C, and a 2-car garage. The stone walkway and front steps lead to a gleaming hardwood floor entrance, guiding you to the open-concept kitchen and dining room. The updated kitchen features white cabinets, granite countertops, stainless steel appliances, propane gas cooking, and a tile backsplash. A raised breakfast bar separates the bright dining room. Glass French doors open to a sunken living room with vaulted ceilings and a propane gas fireplace. Off the living room are a full bath and access to the back deck and garage. The opposite end has two guest bedrooms and a primary bedroom with a large walk-in closet and hardwood floors. A second full bathroom includes laundry setup. The large unfinished basement offers expansion potential. Updates: Roof, Septic, Kitchen, Hot Water Heater, A/C, and Oil Tank. Tiverton residents can obtain annual town beach passes.
Location
State RI
County Newport
Zoning R30
Direction Main Rd or Fish Rd to Warren Ave to Holly Ln to Bramble Way
Rooms
Basement Full, Partially Finished, Interior Entry, Concrete
Primary Bedroom Level First
Interior
Interior Features Wet Bar
Heating Forced Air, Oil
Cooling Central Air
Flooring Tile, Carpet, Hardwood
Fireplaces Number 1
Appliance Electric Water Heater, Water Heater, Range, Dishwasher, Microwave
Laundry First Floor, Electric Dryer Hookup, Washer Hookup
Exterior
Exterior Feature Deck, Rain Gutters, Screens
Garage Spaces 2.0
Utilities Available for Gas Range, for Electric Dryer, Washer Hookup, Generator Connection
Waterfront Description Beach Front,Ocean,Beach Ownership(Public)
Roof Type Asphalt/Composition Shingles
Total Parking Spaces 4
Garage Yes
Building
Lot Description Level
Foundation Concrete Perimeter, Slab
Sewer Inspection Required for Sale, Private Sewer
Water Public
Architectural Style Ranch
Others
Senior Community false
Acceptable Financing Contract
Listing Terms Contract
Read Less Info
Want to know what your home might be worth? Contact us for a FREE valuation!

Our team is ready to help you sell your home for the highest possible price ASAP
Bought with Team ROSO • RE/MAX Vantage




