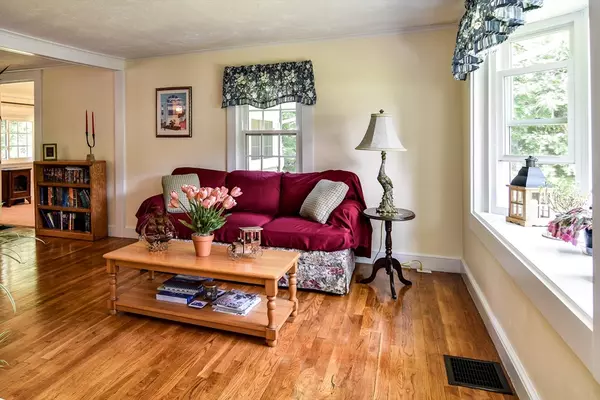For more information regarding the value of a property, please contact us for a free consultation.
Key Details
Sold Price $600,000
Property Type Single Family Home
Sub Type Single Family Residence
Listing Status Sold
Purchase Type For Sale
Square Footage 1,542 sqft
Price per Sqft $389
MLS Listing ID 73254898
Sold Date 08/01/24
Style Cape
Bedrooms 3
Full Baths 2
HOA Y/N false
Year Built 1920
Annual Tax Amount $6,342
Tax Year 2024
Lot Size 0.520 Acres
Acres 0.52
Property Description
Welcome to this charming classic New England Cape, where timeless elegance meets modern comfort nestled in a picturesque neighborhood. This delightful home offers a front to back living room w/ gleaming hardwood floors and charming family room w/ a ton of natural light. Dining room w/ picture window overlooking the yard, providing the perfect setting for memorable family meals and entertaining guests. Compact but mighty granite kitchen w/ good counter space loads of cabinets and mud room. The home boasts 3 spacious bedrooms and two nicely updated full bathrooms w/a flexible floor plan. The exterior is just as captivating as the interior, step outside to discover a gorgeous yard brimming w/ personality and charm. Whether you're hosting a summer barbecue or quiet morning coffee, this inviting outdoor space offers endless possibilities w/ it's classic appeal and thoughtful updates, this NE Cape is more than just a house—it's a place you'll be proud to call home. Many updates-see list.
Location
State MA
County Middlesex
Zoning R1
Direction Eliot
Rooms
Family Room Flooring - Wall to Wall Carpet
Basement Full, Interior Entry, Concrete
Primary Bedroom Level Second
Dining Room Flooring - Hardwood, Window(s) - Picture
Kitchen Flooring - Stone/Ceramic Tile, Countertops - Stone/Granite/Solid, Exterior Access, Stainless Steel Appliances
Interior
Interior Features Mud Room
Heating Forced Air, Oil
Cooling Window Unit(s), None
Flooring Tile, Carpet, Hardwood, Flooring - Stone/Ceramic Tile
Appliance Water Heater, Range, Dishwasher, Microwave, Refrigerator, Washer, Dryer
Laundry Flooring - Stone/Ceramic Tile, Second Floor, Electric Dryer Hookup, Washer Hookup
Exterior
Exterior Feature Patio, Rain Gutters, Professional Landscaping, Decorative Lighting, Screens
Community Features Public Transportation, Shopping, Park, Walk/Jog Trails, Highway Access, Public School, T-Station
Utilities Available for Electric Range, for Electric Dryer, Washer Hookup
Roof Type Shingle
Total Parking Spaces 3
Garage No
Building
Lot Description Corner Lot, Wooded
Foundation Concrete Perimeter, Stone
Sewer Public Sewer
Water Public
Others
Senior Community false
Read Less Info
Want to know what your home might be worth? Contact us for a FREE valuation!

Our team is ready to help you sell your home for the highest possible price ASAP
Bought with Robyn Settino • Coldwell Banker Realty - Sudbury
GET MORE INFORMATION





