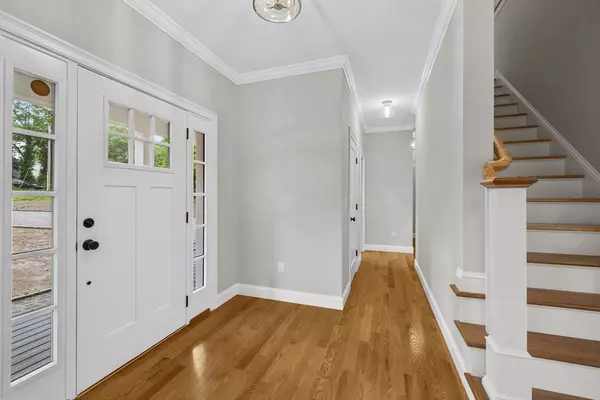For more information regarding the value of a property, please contact us for a free consultation.
Key Details
Sold Price $869,900
Property Type Single Family Home
Sub Type Single Family Residence
Listing Status Sold
Purchase Type For Sale
Square Footage 2,637 sqft
Price per Sqft $329
MLS Listing ID 73245216
Sold Date 08/01/24
Style Colonial
Bedrooms 4
Full Baths 2
Half Baths 1
HOA Fees $41/ann
HOA Y/N true
Year Built 2023
Annual Tax Amount $3,025
Tax Year 2023
Lot Size 11.340 Acres
Acres 11.34
Property Description
New Construction colonial style home offering 4 bedrooms, and 2.5 bathrooms. High ceilings and sunset landscape view welcome you as you enter the main level, where the living room and kitchen is illuminated by natural light, enhanced by hardwood flooring, a gas fireplace, 9-foot ceilings, and access to the perfect size rear deck. Crown molding throughout the main level adds a touch of elegance to the home. Open eat in kitchen features stainless steel appliances, a center island, quartz countertops, and cabinet upgrades. ½ bath located on the main level with additional room that can be used as formal dining or home office. Second level offers a master suite with tray ceiling, walk in closet, luxurious master bathroom featuring a tiled walk-in shower and double vanity. Another full bath, and additional 3 good sized bedrooms complete the second level. Other highlights of this exceptional property include 2nd floor laundry, a farmers porch, yard irrigation, and walkout basement.
Location
State RI
County Newport
Zoning R60
Direction N. Brayton Rd to Leger Lane property sits on private way at end of leger lane
Rooms
Basement Full, Walk-Out Access, Interior Entry, Concrete
Primary Bedroom Level Second
Dining Room Flooring - Hardwood, Wainscoting, Crown Molding
Kitchen Flooring - Hardwood, Dining Area, Countertops - Stone/Granite/Solid, Kitchen Island, Cabinets - Upgraded, Exterior Access, Open Floorplan, Recessed Lighting, Stainless Steel Appliances, Gas Stove, Lighting - Pendant, Crown Molding
Interior
Heating Forced Air, Propane
Cooling Central Air
Flooring Tile, Hardwood
Fireplaces Number 1
Fireplaces Type Living Room
Appliance Water Heater, Tankless Water Heater, Range, Dishwasher, Microwave, Refrigerator, Range Hood
Laundry Electric Dryer Hookup, Washer Hookup, Second Floor
Exterior
Exterior Feature Deck - Composite, Covered Patio/Deck, Rain Gutters, Professional Landscaping, Sprinkler System, Screens
Garage Spaces 2.0
Community Features Highway Access, Public School
Utilities Available for Gas Range, for Gas Oven, for Electric Dryer, Washer Hookup
Roof Type Asphalt/Composition Shingles
Total Parking Spaces 4
Garage Yes
Building
Lot Description Cul-De-Sac, Wooded, Easements, Sloped
Foundation Concrete Perimeter
Sewer Private Sewer
Water Private
Architectural Style Colonial
Others
Senior Community false
Acceptable Financing Contract
Listing Terms Contract
Read Less Info
Want to know what your home might be worth? Contact us for a FREE valuation!

Our team is ready to help you sell your home for the highest possible price ASAP
Bought with Kate Schultz • William Raveis Inspire




