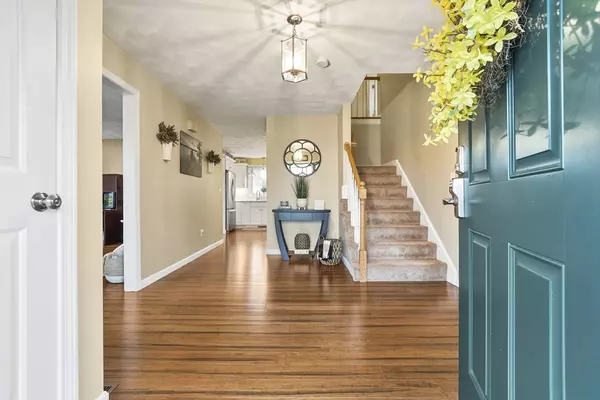For more information regarding the value of a property, please contact us for a free consultation.
Key Details
Sold Price $821,000
Property Type Single Family Home
Sub Type Single Family Residence
Listing Status Sold
Purchase Type For Sale
Square Footage 2,584 sqft
Price per Sqft $317
MLS Listing ID 73232416
Sold Date 08/01/24
Style Colonial
Bedrooms 4
Full Baths 2
Half Baths 1
HOA Y/N false
Year Built 2003
Annual Tax Amount $10,854
Tax Year 2023
Lot Size 1.330 Acres
Acres 1.33
Property Description
OPEN HOUSE SUNDAY 5/5 11:00m-12:30pm. Welcome to 204 Garland Drive, a charming colonial in Pelham. This meticulously maintained home boasts 4 bedrooms 2.5 bathrooms, a 2 car garage, hardwood floors, central air & room for expansion in the walk-up attic! Upon entry you'll be greeted by an inviting open-concept layout, highlighted by a spacious living room featuring vaulted ceilings & a wood fireplace; perfect for relaxing while enjoying sunset views. The gourmet kitchen will impress, featuring stainless steel appliances, under cabinet lighting, tile backsplash, granite countertops, & 8’ island! Upstairs, you’ll find 4 bedrooms, including a luxurious primary suite complete w/an ensuite bathroom & a walk in closet. With 2.5 stunning baths, remodeled adding double sinks, new tiling, & laundry! Outside, entertain from your oversized deck which transitions to a sizeable patio with built in fire pit and fenced in yard featuring a hot tub. Come and see this stunning home for yourself!
Location
State NH
County Hillsborough
Zoning R
Direction Dutton Road to Deer Hill Circle to Garland Avenue
Rooms
Family Room Ceiling Fan(s), Vaulted Ceiling(s), Flooring - Hardwood, Window(s) - Picture, Cable Hookup, Open Floorplan
Basement Walk-Out Access, Interior Entry, Garage Access, Unfinished
Primary Bedroom Level Second
Dining Room Cable Hookup
Kitchen Flooring - Hardwood, Dining Area, Pantry, Countertops - Stone/Granite/Solid, Countertops - Upgraded, Kitchen Island, Cabinets - Upgraded, Deck - Exterior, Exterior Access, Open Floorplan, Slider, Stainless Steel Appliances, Gas Stove
Interior
Interior Features Walk-up Attic
Heating Forced Air, Propane
Cooling Central Air
Flooring Tile, Carpet, Concrete, Bamboo, Hardwood
Fireplaces Number 1
Fireplaces Type Family Room
Appliance Water Heater, Range, Dishwasher, Microwave, Refrigerator
Laundry Bathroom - Half, Laundry Closet, Flooring - Stone/Ceramic Tile, Countertops - Stone/Granite/Solid, Countertops - Upgraded, Cabinets - Upgraded, Electric Dryer Hookup, Washer Hookup, First Floor
Exterior
Exterior Feature Porch, Deck, Deck - Wood, Patio, Covered Patio/Deck, Rain Gutters, Sprinkler System, Screens, Fenced Yard, Other
Garage Spaces 2.0
Fence Fenced
Community Features Conservation Area, House of Worship, Public School
Utilities Available for Gas Range, for Electric Dryer, Washer Hookup
Waterfront false
Roof Type Shingle
Parking Type Attached, Garage Faces Side, Paved Drive, Off Street, Paved
Total Parking Spaces 10
Garage Yes
Building
Lot Description Sloped
Foundation Concrete Perimeter
Sewer Private Sewer
Water Private
Others
Senior Community false
Read Less Info
Want to know what your home might be worth? Contact us for a FREE valuation!

Our team is ready to help you sell your home for the highest possible price ASAP
Bought with Non Member • Non Member Office
GET MORE INFORMATION





