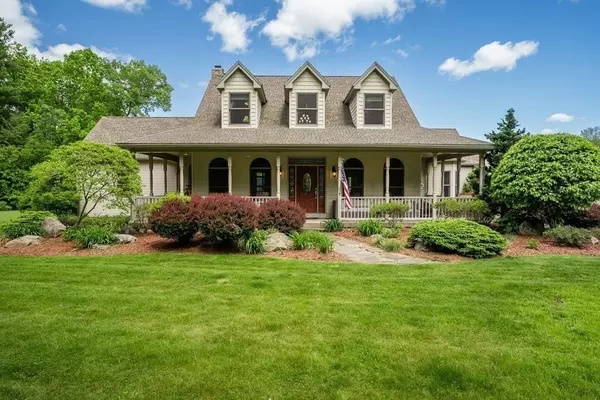For more information regarding the value of a property, please contact us for a free consultation.
Key Details
Sold Price $1,200,000
Property Type Single Family Home
Sub Type Equestrian
Listing Status Sold
Purchase Type For Sale
Square Footage 3,052 sqft
Price per Sqft $393
MLS Listing ID 73120913
Sold Date 08/01/24
Style Cape
Bedrooms 5
Full Baths 2
Half Baths 1
HOA Y/N false
Year Built 2005
Annual Tax Amount $11,848
Tax Year 2022
Lot Size 37.200 Acres
Acres 37.2
Property Description
EQUINE ESTATE! PRIVACY! ACREAGE! Stunning equine property boasts 37+acres, 3000+ sq' Cape, multiple barns, indoor & outdoor ring, 4 garage bays & so much more! Kitchen w/granite, SS, island & dining area, FR w/stone hearth fplc opens to Sunroom, both boast refin hdwds & views of back scape! Love to cook? Kitchen boasts granite, island, brkfst area & French door to wrap around porch! Our privately located 1st fl main bdrm w/ hdwds, walk in & tiled shwr offers a quiet space & beautiful views. Formal dining, Office w/French doors & 1/2 bath finish this level impeccably. Second level offers 4 addtl bdrms, 2nd full bath & private bonus room over garage. Exterior boasts paver patio w/built in grill & firepit, spklrs, prof lighting & inground pool. Let's talk horses! Morton Barn incl 6 stalls,120X60 ring, heated wtr bckts, hay loft, viewing, tack room & wash stall. Paddock comes w/2 wood barns boasting 5 addtl stalls, 200x100 outdoor ring w/stadium lighting & back pasture! Too much to list!
Location
State MA
County Hampden
Zoning RG
Direction Use GPS
Rooms
Family Room Flooring - Hardwood, Recessed Lighting, Crown Molding
Basement Full, Interior Entry, Concrete, Unfinished
Primary Bedroom Level Main, First
Dining Room Flooring - Hardwood, Lighting - Overhead, Crown Molding
Kitchen Flooring - Stone/Ceramic Tile, Dining Area, Countertops - Stone/Granite/Solid, Countertops - Upgraded, Kitchen Island, Cabinets - Upgraded, Deck - Exterior, Exterior Access, Recessed Lighting, Stainless Steel Appliances
Interior
Interior Features Crown Molding, Ceiling Fan(s), Recessed Lighting, Home Office, Sun Room, Bonus Room, Central Vacuum, Wired for Sound
Heating Forced Air, Oil, Ductless
Cooling Central Air, 3 or More, Ductless
Flooring Wood, Tile, Carpet, Hardwood, Flooring - Hardwood, Flooring - Wall to Wall Carpet
Fireplaces Number 1
Fireplaces Type Family Room
Appliance Water Heater, Range, Dishwasher, Refrigerator
Laundry Bathroom - Half, Flooring - Stone/Ceramic Tile, First Floor, Electric Dryer Hookup, Washer Hookup
Exterior
Exterior Feature Porch, Patio, Pool - Inground, Rain Gutters, Barn/Stable, Paddock, Professional Landscaping, Sprinkler System, Decorative Lighting, Horses Permitted, Stone Wall, Other
Garage Spaces 4.0
Pool In Ground
Community Features Public Transportation, Shopping, Walk/Jog Trails, Conservation Area
Utilities Available for Electric Range, for Electric Oven, for Electric Dryer, Washer Hookup
Roof Type Shingle
Total Parking Spaces 20
Garage Yes
Private Pool true
Building
Lot Description Wooded, Easements, Cleared, Level, Other
Foundation Concrete Perimeter
Sewer Private Sewer
Water Private
Schools
High Schools Southwick Reg
Others
Senior Community false
Read Less Info
Want to know what your home might be worth? Contact us for a FREE valuation!

Our team is ready to help you sell your home for the highest possible price ASAP
Bought with Christopher Davis • Berkshire Hathaway Home Service New England Properties
GET MORE INFORMATION





