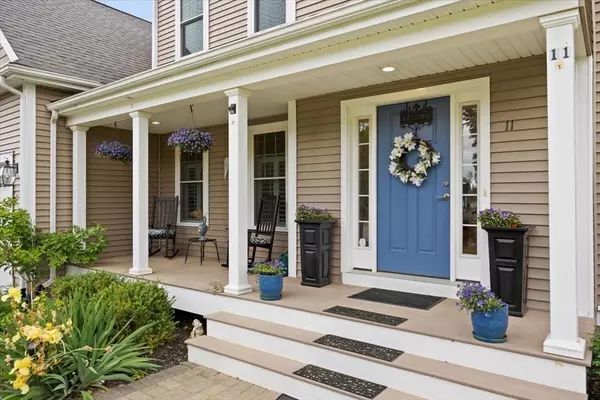For more information regarding the value of a property, please contact us for a free consultation.
Key Details
Sold Price $1,090,000
Property Type Single Family Home
Sub Type Single Family Residence
Listing Status Sold
Purchase Type For Sale
Square Footage 3,642 sqft
Price per Sqft $299
Subdivision London Estates
MLS Listing ID 73249414
Sold Date 07/30/24
Style Colonial
Bedrooms 4
Full Baths 2
Half Baths 2
HOA Fees $25/ann
HOA Y/N true
Year Built 2017
Annual Tax Amount $12,221
Tax Year 2024
Lot Size 0.370 Acres
Acres 0.37
Property Description
Welcome to London Estates! This is your chance to buy a home in this Desirable Subdivision. Stunning Colonial w/Updates Galore! Open Floor Plan Makes For The Perfect Entertaining Home; 9' Ceilings on the 1st floor & Open Foyer Looks Up to 2nd floor; White Kitchen Cabinets that seem to go on forever, Custom tiled backsplash w/under cabinet lighting, w/Quartz Counters & Oversized Island Flows Into the Fireplaced Family Room; Office has 2 sets of French Doors for Privacy; Dining Rm w/Chair rail & picture frame, crown molding & Custom Shutter Blinds; 4 Bedrooms on the 2nd floor w/Primary Bedroom w/Huge 14x10 Closet & 2nd Walk-In Closet! The Basement Is Partially Finished w/Full Windows & Features A Workout Area, Great Room, 1/2 Bath & Steel Beam So No Columns! Walkup Attic w/Window Dormers Is Ready to Finish! Large Flat Fenced Backyard w/Irrigation; Farmers Porch, Natural Gas! All This In A Cul-De-Sac Neighborhood That's Close To The Center of Town, Train, Highways & Gillette Stadium!
Location
State MA
County Norfolk
Zoning Res
Direction Main St to Authelet Way
Rooms
Family Room Flooring - Hardwood, Recessed Lighting
Basement Full, Partially Finished, Interior Entry, Bulkhead, Concrete
Primary Bedroom Level Second
Dining Room Flooring - Hardwood, Chair Rail, Recessed Lighting, Crown Molding
Kitchen Flooring - Hardwood, Pantry, Countertops - Stone/Granite/Solid, Kitchen Island, Deck - Exterior, Recessed Lighting, Slider, Stainless Steel Appliances, Gas Stove
Interior
Interior Features Closet, Bathroom - Half, Entrance Foyer, Mud Room, Office, Exercise Room, Play Room, Bathroom, Walk-up Attic
Heating Forced Air, Natural Gas
Cooling Central Air
Flooring Tile, Carpet, Hardwood, Wood Laminate, Flooring - Hardwood, Flooring - Stone/Ceramic Tile, Laminate
Fireplaces Number 1
Fireplaces Type Family Room
Appliance Gas Water Heater, Tankless Water Heater, Water Heater, Range, Dishwasher, Microwave, Refrigerator
Laundry Flooring - Stone/Ceramic Tile, Second Floor, Electric Dryer Hookup
Exterior
Exterior Feature Porch
Garage Spaces 2.0
Community Features Public Transportation, Shopping, Highway Access, T-Station
Utilities Available for Gas Range, for Electric Dryer, Generator Connection
Roof Type Asphalt/Composition Shingles
Total Parking Spaces 4
Garage Yes
Building
Lot Description Cul-De-Sac
Foundation Concrete Perimeter
Sewer Private Sewer
Water Public
Others
Senior Community false
Read Less Info
Want to know what your home might be worth? Contact us for a FREE valuation!

Our team is ready to help you sell your home for the highest possible price ASAP
Bought with Donna Duggan • McNulty REALTORS®
GET MORE INFORMATION





