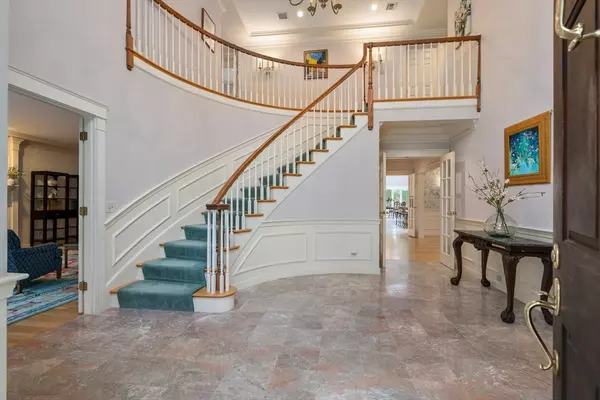For more information regarding the value of a property, please contact us for a free consultation.
Key Details
Sold Price $1,550,000
Property Type Single Family Home
Sub Type Single Family Residence
Listing Status Sold
Purchase Type For Sale
Square Footage 6,748 sqft
Price per Sqft $229
Subdivision Tall Pines
MLS Listing ID 73226918
Sold Date 07/17/24
Style Colonial
Bedrooms 4
Full Baths 4
Half Baths 1
HOA Fees $75/ann
HOA Y/N true
Year Built 1991
Annual Tax Amount $21,440
Tax Year 2024
Lot Size 0.920 Acres
Acres 0.92
Property Description
Stately brick front country manor in Sudbury’s lovely Tall Pines neighborhood. This refreshing yet classic home begins with the grand and welcoming foyer featuring the graceful bridal staircase and marble floors. Generously sized spaces include an entertainment sized dining room, living room, and perfectly placed library/office with custom built-ins and fireplace. Large eat in chefs kitchen with granite island, spacious sunroom and a cathedral ceiling family room with large windows and a dramatic pass through fireplace. Private mid-level primary suite, with huge walk-in closet, fireplace and great bath. 3 more generous bedrooms on upper floor. Lower level with in law suite, featuring kitchenette, family room and full bath Spacious 3 car garage, large rear deck, beautiful fenced-in yard, circular drive, bluestone patio with pergola on stunning park like setting. In cul de sac neighborhood and located directly across from the neighborhood park and tennis courts!Very conveniently located
Location
State MA
County Middlesex
Zoning res
Direction Horsepond Road to Tall Pines Road to Bridle Path
Rooms
Family Room Flooring - Hardwood, French Doors, Deck - Exterior, Exterior Access, Recessed Lighting, Lighting - Sconce
Basement Finished
Primary Bedroom Level Second
Dining Room Flooring - Hardwood, French Doors, Exterior Access, Lighting - Sconce, Crown Molding
Kitchen Skylight, Flooring - Stone/Ceramic Tile, Countertops - Stone/Granite/Solid, Kitchen Island, Recessed Lighting, Stainless Steel Appliances
Interior
Interior Features Closet/Cabinets - Custom Built, Recessed Lighting, Crown Molding, Bathroom - Full, Sun Room, Office, Play Room, Bathroom
Heating Forced Air, Natural Gas, Fireplace
Cooling Central Air
Flooring Flooring - Stone/Ceramic Tile, Flooring - Hardwood, Flooring - Wall to Wall Carpet
Fireplaces Number 5
Fireplaces Type Family Room, Living Room, Master Bedroom
Laundry Second Floor
Exterior
Exterior Feature Deck - Roof, Tennis Court(s), Professional Landscaping
Garage Spaces 3.0
Community Features Tennis Court(s)
Roof Type Shingle
Total Parking Spaces 8
Garage Yes
Building
Lot Description Wooded
Foundation Concrete Perimeter
Sewer Private Sewer
Water Public
Schools
Elementary Schools Loring
Middle Schools Curtis Jr High
High Schools Lincoln Sudbury
Others
Senior Community false
Read Less Info
Want to know what your home might be worth? Contact us for a FREE valuation!

Our team is ready to help you sell your home for the highest possible price ASAP
Bought with The Semple & Hettrich Team • Coldwell Banker Realty - Sudbury
GET MORE INFORMATION





