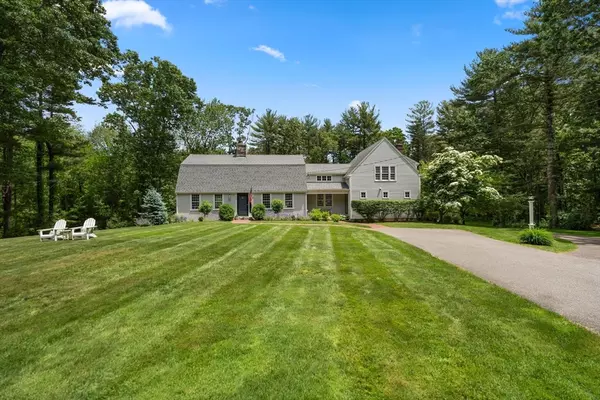For more information regarding the value of a property, please contact us for a free consultation.
Key Details
Sold Price $1,515,000
Property Type Single Family Home
Sub Type Single Family Residence
Listing Status Sold
Purchase Type For Sale
Square Footage 3,247 sqft
Price per Sqft $466
MLS Listing ID 73251413
Sold Date 07/30/24
Style Gambrel /Dutch
Bedrooms 4
Full Baths 3
Half Baths 1
HOA Y/N false
Year Built 1962
Annual Tax Amount $12,997
Tax Year 2024
Lot Size 1.170 Acres
Acres 1.17
Property Description
100 Meetinghouse, that rare property that checks all the boxes! Set in one of Duxbury's most desirable neighborhoods this home is surrounded by wooded privacy while still providing walkability to Duxbury village. This 3,200 sqft home has an open floor plan and many recent updates. The expansive kitchen has a large island with seating for 6, new stainless appliances and seamlessly connects to the dining, sitting and living rooms. Off of the dining room, you have beautiful french doors that lead you to the screened in porch and deck overlooking the private backyard. Upstairs you will find a large primary bedroom wing offering en suite bathroom, 2 walk in closets, laundry room and office area with gleaming hardwood floors. 3 additional bedrooms and a recently renovated full bath with tile shower complete the upstairs. The finished walk out basement offers a full bathroom and makes for a great home office, guest room or playroom. Come discover all that this property has to offer!
Location
State MA
County Plymouth
Zoning RC
Direction Tremont Street or Depot Street to Prior Farm then Meetinghouse
Rooms
Family Room Flooring - Hardwood, Open Floorplan, Recessed Lighting
Basement Full, Finished, Walk-Out Access, Interior Entry, Garage Access
Primary Bedroom Level Second
Dining Room Closet/Cabinets - Custom Built, Flooring - Hardwood, French Doors, Exterior Access, Recessed Lighting, Wine Chiller
Kitchen Flooring - Hardwood, Dining Area, Pantry, Countertops - Stone/Granite/Solid, Countertops - Upgraded, Kitchen Island, Exterior Access, Open Floorplan, Recessed Lighting
Interior
Interior Features Bathroom - Full, Recessed Lighting, Bathroom, Sitting Room, Sun Room
Heating Forced Air, Oil
Cooling Central Air
Flooring Wood, Tile, Carpet, Flooring - Hardwood
Fireplaces Number 3
Fireplaces Type Family Room, Living Room
Appliance Electric Water Heater, Range, Dishwasher, Microwave, Refrigerator, Washer, Dryer
Laundry Second Floor, Electric Dryer Hookup, Washer Hookup
Exterior
Exterior Feature Porch - Enclosed, Deck, Professional Landscaping, Sprinkler System, Outdoor Shower
Garage Spaces 2.0
Community Features Park, Walk/Jog Trails
Utilities Available for Electric Dryer, Washer Hookup
Waterfront Description Beach Front,Bay
Roof Type Shingle
Total Parking Spaces 8
Garage Yes
Building
Lot Description Cleared
Foundation Concrete Perimeter
Sewer Private Sewer
Water Public
Architectural Style Gambrel /Dutch
Schools
Elementary Schools Chandler
Middle Schools Dms
High Schools Dhs
Others
Senior Community false
Acceptable Financing Contract
Listing Terms Contract
Read Less Info
Want to know what your home might be worth? Contact us for a FREE valuation!

Our team is ready to help you sell your home for the highest possible price ASAP
Bought with Kelsey Berman • Waterfront Realty Group




