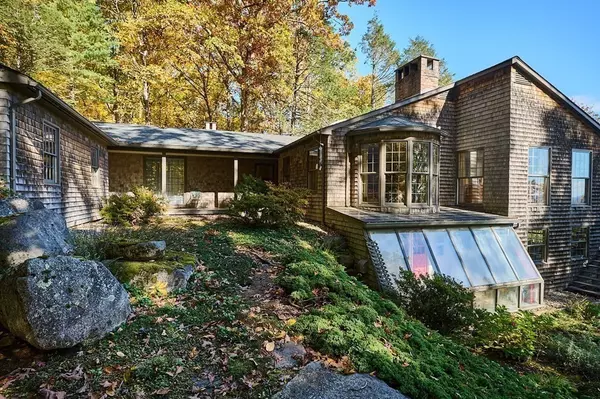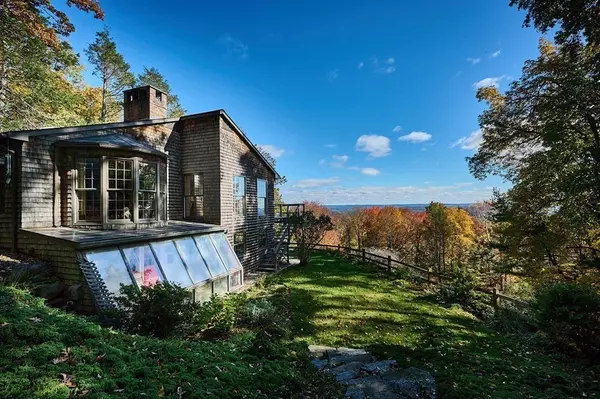For more information regarding the value of a property, please contact us for a free consultation.
Key Details
Sold Price $975,000
Property Type Single Family Home
Sub Type Single Family Residence
Listing Status Sold
Purchase Type For Sale
Square Footage 4,482 sqft
Price per Sqft $217
MLS Listing ID 73224426
Sold Date 07/31/24
Style Contemporary
Bedrooms 3
Full Baths 2
Half Baths 1
HOA Y/N false
Year Built 1975
Annual Tax Amount $8,864
Tax Year 2023
Lot Size 8.150 Acres
Acres 8.15
Property Description
Want a STUNNING view of the Valley from Horse Mountain, a manicured park-like yard, a greenhouse & PRIVACY, w/in 5 minutes of downtown Florence? Then this house is for you! Outside this is a mid-century modern home, but inside are large rooms, ornate w/ detailed moldings, built-ins & rich HW floors. Off the entry hall is an impressive library w/FP, 1/2 bath, a LR also w/ FP & a slider to gaze at the foliage leading to a formal DR. The kitchen has lots of cabinetry, a W/D, pantry & slider to the wrap-around deck. A perfect home for 1-floor living, the large main BR has MANY closets, a dressing rm & full bath. 2 large BRs, a full bath, a family room, a 2nd kitchen w/ stackable & dining area, a SEPARATE ENTRANCE, workshop & storage rooms set apart the lower level. Rent it or incorporate it easily! Don't forget the greenhouse & potting shed! A new Viesmann boiler & hot H20 tank added in 2020 & AC replaced in 2022! A little TLC will make it yours! Showings begin @ Open House 4/20 from 1-3.
Location
State MA
County Hampshire
Area Haydenville
Zoning R1-OR
Direction North Farms Road to Cole Road. House is on the left on shared drive. Take first right.
Rooms
Family Room Wood / Coal / Pellet Stove, Closet, Flooring - Stone/Ceramic Tile, Wet Bar, Exterior Access
Basement Full, Finished, Partially Finished, Walk-Out Access, Interior Entry, Concrete
Primary Bedroom Level Main, First
Dining Room Flooring - Hardwood, Window(s) - Picture, Crown Molding
Kitchen Flooring - Laminate, Dining Area, Pantry, Wet Bar, Deck - Exterior, Dryer Hookup - Electric, Exterior Access, Slider, Storage, Washer Hookup, Gas Stove
Interior
Interior Features Closet/Cabinets - Custom Built, Cabinets - Upgraded, Pot Filler Faucet, Crown Molding, Decorative Molding, Walk-In Closet(s), Storage, Kitchen, Library, Wet Bar, Internet Available - Broadband
Heating Baseboard, Propane, Wood Stove
Cooling Central Air, Heat Pump
Flooring Tile, Carpet, Concrete, Hardwood, Flooring - Stone/Ceramic Tile, Flooring - Hardwood
Fireplaces Number 2
Fireplaces Type Living Room
Appliance Water Heater, Oven, Dishwasher, Range, Refrigerator, Washer, Dryer
Laundry Dryer Hookup - Electric, Washer Hookup, Flooring - Laminate, Electric Dryer Hookup, Exterior Access, First Floor
Exterior
Exterior Feature Deck - Wood, Storage, Greenhouse, Professional Landscaping, City View(s), Garden, Stone Wall
Garage Spaces 2.0
Community Features Walk/Jog Trails, Conservation Area
Utilities Available for Electric Range, for Electric Oven, for Electric Dryer, Washer Hookup
View Y/N Yes
View Scenic View(s), City
Roof Type Shingle
Total Parking Spaces 8
Garage Yes
Building
Lot Description Wooded, Cleared, Gentle Sloping, Other
Foundation Concrete Perimeter
Sewer Private Sewer
Water Private
Schools
Elementary Schools Ann T. Dunphy
Middle Schools Hampshire Reg.
High Schools Hampshire Reg.
Others
Senior Community false
Read Less Info
Want to know what your home might be worth? Contact us for a FREE valuation!

Our team is ready to help you sell your home for the highest possible price ASAP
Bought with Adrienne Roth • Maple and Main Realty, LLC
GET MORE INFORMATION





