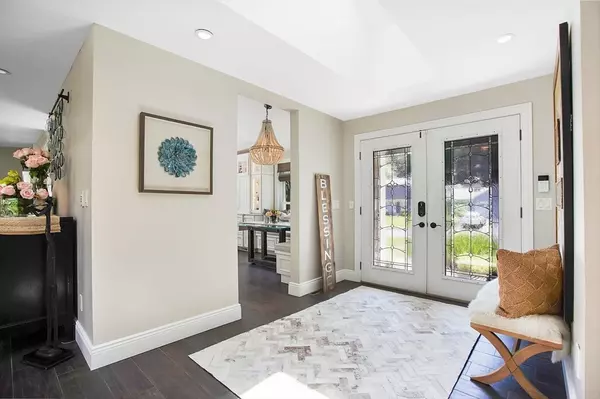For more information regarding the value of a property, please contact us for a free consultation.
Key Details
Sold Price $800,000
Property Type Single Family Home
Sub Type Single Family Residence
Listing Status Sold
Purchase Type For Sale
Square Footage 3,788 sqft
Price per Sqft $211
MLS Listing ID 73252698
Sold Date 07/31/24
Style Ranch
Bedrooms 4
Full Baths 4
HOA Y/N false
Year Built 1967
Annual Tax Amount $12,942
Tax Year 2024
Lot Size 0.560 Acres
Acres 0.56
Property Description
Expect to be "WOWED"! This stunning 3+ bedroom Ranch has it all and then some. FR could be used as 4th Bedroom. Designed and owned by a National Designer, this stunning home has been completely remodeled with custom details throughout. The custom kitchen by Chapdelaine has a 9 ft Island with stunning quartz countertops, marble backsplash. pot filler, oversized refrigerator, banquet with storage, vaulted ceiling, 3 sky lights and 3 chandeliers and live wall. There is hardwood look tile throughout most of home. Skylights galore, vaulted ceilings, tray ceilings. A full wall of sliders to patios overlooking beautiful private fenced oasis w/water feature. If you are looking for an entertaining or family home then look no further. Custom finished lower level could be a Nanny suite or In-law apartment with 2nd kitchen, gym/bedrm, bath, Great Room, closets & storage galore, cedar closet. Brand new furnace. Updated electrical. Lower Level 1588 is included in total square footage.
Location
State MA
County Hampden
Zoning RA1
Direction Merriweather to Glen Brook Ln
Rooms
Family Room Bathroom - Full, Cathedral Ceiling(s), Vaulted Ceiling(s), Closet, Closet/Cabinets - Custom Built, Flooring - Wall to Wall Carpet, French Doors, Exterior Access, Open Floorplan, Recessed Lighting, Remodeled, Slider
Basement Full, Finished, Partially Finished, Bulkhead
Primary Bedroom Level Main, First
Dining Room Coffered Ceiling(s), Flooring - Stone/Ceramic Tile, Exterior Access, Open Floorplan, Recessed Lighting, Remodeled, Slider
Kitchen Skylight, Vaulted Ceiling(s), Flooring - Stone/Ceramic Tile, Dining Area, Pantry, Countertops - Stone/Granite/Solid, Countertops - Upgraded, Kitchen Island, Cabinets - Upgraded, Open Floorplan, Recessed Lighting, Remodeled, Stainless Steel Appliances, Pot Filler Faucet, Gas Stove, Lighting - Sconce, Lighting - Overhead
Interior
Interior Features Bathroom - Tiled With Shower Stall, Closet/Cabinets - Custom Built, Countertops - Upgraded, Kitchen Island, Recessed Lighting, Cedar Closet(s), Closet, 3/4 Bath, Kitchen, Great Room, Home Office, Central Vacuum, Wired for Sound
Heating Forced Air, Natural Gas, Fireplace
Cooling Central Air
Flooring Tile, Carpet, Wood Laminate, Laminate
Fireplaces Number 1
Fireplaces Type Family Room
Appliance Tankless Water Heater, Oven, Dishwasher, Disposal, Microwave, Range, Refrigerator, Washer, Dryer, Vacuum System, Stainless Steel Appliance(s)
Laundry Laundry Closet, Closet/Cabinets - Custom Built, Flooring - Stone/Ceramic Tile, First Floor
Exterior
Exterior Feature Patio, Rain Gutters, Professional Landscaping, Sprinkler System, Decorative Lighting, Fenced Yard, Garden
Garage Spaces 2.0
Fence Fenced/Enclosed, Fenced
Community Features Shopping, Pool, Tennis Court(s), Park, Walk/Jog Trails, Golf, Medical Facility, Conservation Area, Highway Access, House of Worship, Marina, Public School, University
Utilities Available for Gas Range, for Gas Oven
Waterfront false
Roof Type Shingle
Parking Type Attached, Garage Door Opener, Paved Drive, Off Street, Paved
Total Parking Spaces 6
Garage Yes
Building
Lot Description Level
Foundation Concrete Perimeter
Sewer Public Sewer
Water Public
Schools
Elementary Schools Wolf Swamp
Middle Schools Glenbrook
High Schools Longmeadow
Others
Senior Community false
Read Less Info
Want to know what your home might be worth? Contact us for a FREE valuation!

Our team is ready to help you sell your home for the highest possible price ASAP
Bought with The Suzanne White Team • William Raveis R.E. & Home Services
GET MORE INFORMATION





