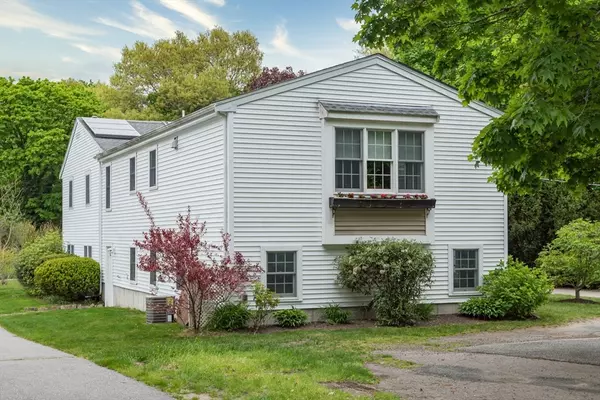For more information regarding the value of a property, please contact us for a free consultation.
Key Details
Sold Price $743,500
Property Type Single Family Home
Sub Type Single Family Residence
Listing Status Sold
Purchase Type For Sale
Square Footage 2,130 sqft
Price per Sqft $349
MLS Listing ID 73239415
Sold Date 07/31/24
Style Raised Ranch
Bedrooms 4
Full Baths 4
Half Baths 1
HOA Y/N false
Year Built 1975
Annual Tax Amount $7,796
Tax Year 2024
Lot Size 0.470 Acres
Acres 0.47
Property Description
BIG Price Adjustment!-Commuter Open House Tues.5-6:30p.m! Live together!Thrive together!Ideal multi-generational home in top,Weymouth local (side street section of Union St.).Classic single family property w/ a rarely found, custom, separate entrance in-law apartment. Home features a total of 5 bedrooms,4.5 baths&2100 sq.ft of living space together w/, an additional 2k sq.ft. flexible living space(approximately)inlower level (many individual rooms offers limitless options ).Property is situated on a private,expansive lot w/ beautiful custom gardens, waterfalls, sitting areas and play areas~ perfect for entertaining and family gatherings. In-law home, has separate gas heat, a/c, gas cooking, cherry kitchen, walk-in pantry, large living/dining area, recessed lights & private laundry. Main house boasts many updates including newer kitchen/appliances,replacement windows/slider&newer carpeting.The entire property runs efficiently w/ solar power.Estate sale(no probate)-can offer quick close!
Location
State MA
County Norfolk
Zoning R-5
Direction Union Street turns into the side street of Union St - This part of Union St is quiet, dead end.
Rooms
Basement Full, Partially Finished, Walk-Out Access
Primary Bedroom Level Main, First
Dining Room Flooring - Wall to Wall Carpet, Slider
Kitchen Flooring - Vinyl, Cabinets - Upgraded, Deck - Exterior, Exterior Access
Interior
Interior Features Dining Area, Recessed Lighting, Bathroom - Full, Kitchen, Bathroom
Heating Natural Gas, Electric, Active Solar
Cooling Central Air
Flooring Tile, Vinyl, Carpet
Appliance Range, Dishwasher, Microwave, Refrigerator, Washer, Dryer
Laundry First Floor, Gas Dryer Hookup, Electric Dryer Hookup, Washer Hookup
Exterior
Exterior Feature Deck, Storage, Professional Landscaping, Garden
Community Features Public Transportation, Shopping, Park, Walk/Jog Trails, House of Worship, Private School, Public School, T-Station
Utilities Available for Gas Range, for Electric Range, for Electric Oven, for Gas Dryer, for Electric Dryer, Washer Hookup
Waterfront false
Roof Type Shingle,Solar Shingles
Parking Type Paved Drive, Off Street
Total Parking Spaces 8
Garage No
Building
Foundation Concrete Perimeter
Sewer Public Sewer
Water Public
Others
Senior Community false
Read Less Info
Want to know what your home might be worth? Contact us for a FREE valuation!

Our team is ready to help you sell your home for the highest possible price ASAP
Bought with Karyn O'Neil • Abbey Realty
GET MORE INFORMATION





