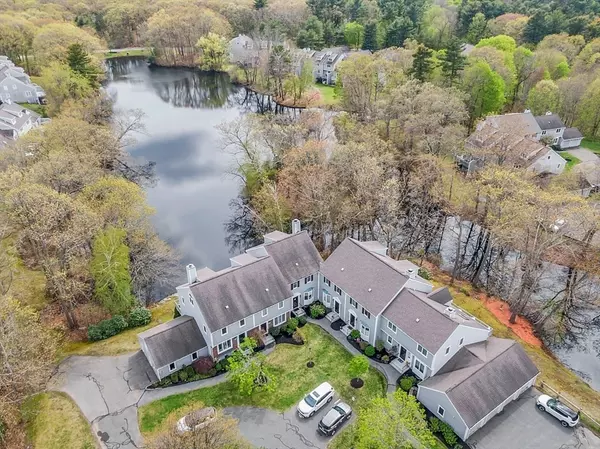For more information regarding the value of a property, please contact us for a free consultation.
Key Details
Sold Price $650,000
Property Type Condo
Sub Type Condominium
Listing Status Sold
Purchase Type For Sale
Square Footage 2,379 sqft
Price per Sqft $273
MLS Listing ID 73237996
Sold Date 07/30/24
Bedrooms 2
Full Baths 3
HOA Fees $702/mo
Year Built 1987
Annual Tax Amount $5,166
Tax Year 2024
Property Description
Desirable Huntington Model offering a first floor primary bedroom located at Huntington Wood Condominiums in W Peabody! This outstanding unit has three finished levels w/ an ideal location in the complex offering a serene & breathtaking view of the pond from the oversized double deck. This townhome is move-in ready starting w/ a living/dining room combination w/ HW floors, cathedral ceiling & atrium door to outside deck. Updated kitchen w/ warm honey maple cabinets, granite counters, tiled backsplash, recessed lighting & SS appliances. Ideal first floor primary bedroom w/ access to outside deck, 2 closets & newly installed designer bath w/ marble counters. Second level loft w/fireplace for relaxing & in addition a second bedroom & an office w/closet both w/access to a bath. Walk-out lower level offers potential for an extended family member with a fam. rm w/storage w/access to outside patio, a bonus room/bedroom, 3/4 bath & laundry room w/cabinets. Complex amenities!
Location
State MA
County Essex
Area West Peabody
Zoning RS
Direction Lowell ST - Lake St - Huntington Wood entrance
Rooms
Family Room Closet, Flooring - Wall to Wall Carpet, Exterior Access, Recessed Lighting
Basement Y
Primary Bedroom Level First
Dining Room Open Floorplan
Kitchen Flooring - Stone/Ceramic Tile, Window(s) - Bay/Bow/Box, Countertops - Stone/Granite/Solid, Recessed Lighting, Remodeled, Stainless Steel Appliances
Interior
Interior Features Closet, Office, Loft, Bonus Room
Heating Forced Air, Heat Pump, Individual, Unit Control, Fireplace
Cooling Central Air, Heat Pump, Individual, Unit Control
Flooring Tile, Carpet, Engineered Hardwood, Flooring - Wall to Wall Carpet
Fireplaces Number 1
Appliance Range, Dishwasher, Disposal, Microwave, Refrigerator, Washer, Dryer
Laundry Electric Dryer Hookup, Washer Hookup, In Basement, In Unit
Exterior
Exterior Feature Deck - Wood, Patio, Screens, Professional Landscaping
Garage Spaces 1.0
Pool Association, In Ground
Community Features Shopping, Pool, Tennis Court(s), Highway Access, House of Worship, Private School, Public School
Utilities Available for Electric Range, for Electric Oven, for Electric Dryer
Waterfront Description Waterfront,Pond
Roof Type Shingle
Total Parking Spaces 1
Garage Yes
Building
Story 2
Sewer Public Sewer
Water Public
Schools
Elementary Schools Mccarthy
Middle Schools Higgins
High Schools Pvmhs
Others
Pets Allowed Yes w/ Restrictions
Senior Community false
Read Less Info
Want to know what your home might be worth? Contact us for a FREE valuation!

Our team is ready to help you sell your home for the highest possible price ASAP
Bought with Jessica Schenkel • RE/MAX Beacon
GET MORE INFORMATION





