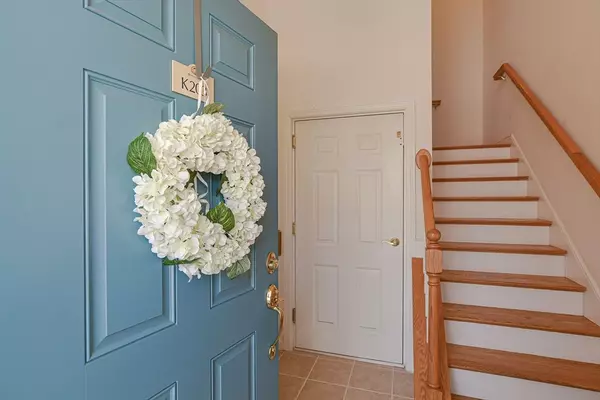For more information regarding the value of a property, please contact us for a free consultation.
Key Details
Sold Price $490,000
Property Type Condo
Sub Type Condominium
Listing Status Sold
Purchase Type For Sale
Square Footage 1,332 sqft
Price per Sqft $367
MLS Listing ID 73256113
Sold Date 07/29/24
Bedrooms 2
Full Baths 2
HOA Fees $417/mo
Year Built 2007
Annual Tax Amount $5,320
Tax Year 2024
Property Description
Lovely and well maintained upper level Bristol Model unit with open floor plan, hardwood floors, vaulted ceilings and breakfast bar. Kitchen has custom cabinets, granite countertops, stainless Whirlpool appliances, central air, laundry room and plenty of storage space. Large slider off Dining Room leads to a private balcony to enjoy your morning coffee or tea - overlooking lush manicured grounds. Spacious Master Bedroom w wall to wall carpeting / walk-in closet & Master Bath w walk-in glass shower. Additional large bedroom with wall to wall carpeting and 2nd full bathroom , One car garage w additional storage and workshop area. In unit elevator or stair case. Walking trails and close to Commuter Rail, shops & restaurants. Single level living at its best! Heron Crest is an over 55 adult community.
Location
State MA
County Bristol
Zoning RES
Direction Route 106 across from Bristol Plaza
Rooms
Basement N
Primary Bedroom Level Second
Dining Room Vaulted Ceiling(s), Flooring - Hardwood
Kitchen Flooring - Stone/Ceramic Tile, Countertops - Stone/Granite/Solid, Breakfast Bar / Nook, Cabinets - Upgraded
Interior
Interior Features Internet Available - Broadband
Heating Forced Air
Cooling Central Air
Flooring Wood, Tile, Carpet
Appliance Dishwasher, Microwave, Refrigerator, Washer, Dryer
Laundry Second Floor, In Unit, Electric Dryer Hookup
Exterior
Exterior Feature Balcony, Gazebo, Professional Landscaping
Garage Spaces 1.0
Community Features Public Transportation, Shopping, Park, Walk/Jog Trails, Adult Community
Utilities Available for Electric Range, for Electric Dryer
Roof Type Shingle
Total Parking Spaces 1
Garage Yes
Building
Story 1
Sewer Public Sewer
Water Public
Schools
Elementary Schools Robinson/Jj
Middle Schools Qms
High Schools Mhs
Others
Pets Allowed Yes w/ Restrictions
Senior Community true
Acceptable Financing Contract
Listing Terms Contract
Read Less Info
Want to know what your home might be worth? Contact us for a FREE valuation!

Our team is ready to help you sell your home for the highest possible price ASAP
Bought with Copithorne + Capodilupo Team • RE/MAX Platinum
GET MORE INFORMATION





