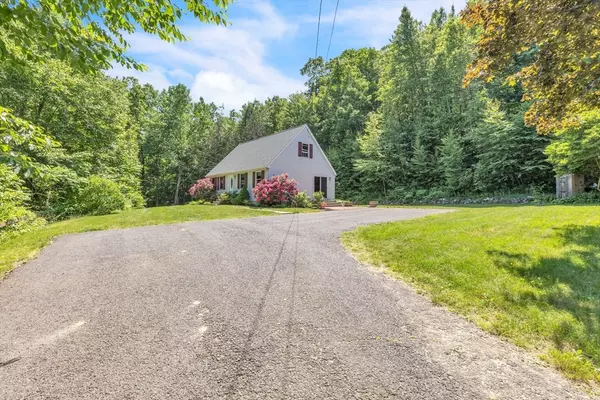For more information regarding the value of a property, please contact us for a free consultation.
Key Details
Sold Price $360,000
Property Type Single Family Home
Sub Type Single Family Residence
Listing Status Sold
Purchase Type For Sale
Square Footage 1,598 sqft
Price per Sqft $225
MLS Listing ID 73248331
Sold Date 07/26/24
Style Cape
Bedrooms 4
Full Baths 2
HOA Y/N false
Year Built 1997
Annual Tax Amount $5,144
Tax Year 2023
Lot Size 2.670 Acres
Acres 2.67
Property Description
This cozy Cape Cod style home exudes charm and comfort, nestled on a generous 2.67-acre parcel of serene countryside. As you approach, a shared driveway flanked by mature trees welcomes you to this picturesque retreat. As you enter the living room, adorned with wood laminate floors and illuminated by natural light streaming through the windows, invites relaxation and gatherings. A wood pellet stove, nestled in one corner, adds a cozy focal point during cooler evenings. Adjacent to the living room, the eat in kitchen with sliders to the patio boasts modern amenities and ample cabinet space, making meal preparation a delight. This home features four bedrooms, each offering comfort, privacy and ample closet space. 2 full bathrooms that have been recently remodeled. This home offers the perfect blend of modern comfort and country living, with its spacious deck, and picturesque surroundings. It's a place where cherished memories are made. Highest and best offers by Wednesday 6/12 @ 5:00pm.
Location
State MA
County Hampden
Zoning RES-SF
Direction Route 67 to Grove Street to West Ware Street-shared driveway take left at the fork.
Rooms
Family Room Flooring - Wall to Wall Carpet
Basement Full, Partially Finished, Bulkhead, Concrete
Primary Bedroom Level First
Kitchen Dining Area, Exterior Access, Open Floorplan
Interior
Interior Features Bonus Room
Heating Baseboard, Oil
Cooling None
Flooring Tile, Carpet, Laminate, Flooring - Wall to Wall Carpet
Appliance Tankless Water Heater, Range, Dishwasher, Refrigerator, Range Hood
Laundry Electric Dryer Hookup, Washer Hookup, In Basement
Exterior
Exterior Feature Deck - Composite, Patio, Rain Gutters, Screens, Stone Wall
Community Features Public Transportation, Shopping, Park, Walk/Jog Trails, Stable(s), Laundromat, Conservation Area, House of Worship, Public School
Utilities Available for Electric Range, for Electric Dryer, Washer Hookup
Waterfront Description Stream
View Y/N Yes
View Scenic View(s)
Roof Type Shingle
Total Parking Spaces 6
Garage No
Building
Lot Description Wooded
Foundation Concrete Perimeter
Sewer Private Sewer
Water Private
Architectural Style Cape
Schools
Elementary Schools Old Mill Pond
Middle Schools Palmer
High Schools Palmer
Others
Senior Community false
Acceptable Financing Estate Sale
Listing Terms Estate Sale
Read Less Info
Want to know what your home might be worth? Contact us for a FREE valuation!

Our team is ready to help you sell your home for the highest possible price ASAP
Bought with Ross Domingos • Coldwell Banker Realty - New England Home Office




