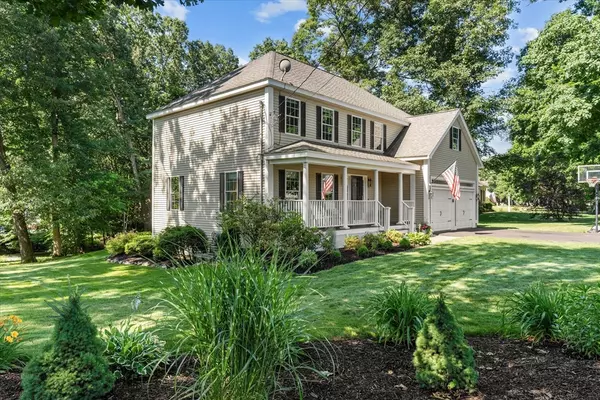For more information regarding the value of a property, please contact us for a free consultation.
Key Details
Sold Price $1,335,000
Property Type Single Family Home
Sub Type Single Family Residence
Listing Status Sold
Purchase Type For Sale
Square Footage 2,236 sqft
Price per Sqft $597
Subdivision Curzon Mill / Maudslay State Park
MLS Listing ID 73257529
Sold Date 07/26/24
Style Colonial
Bedrooms 4
Full Baths 2
Half Baths 1
HOA Y/N false
Year Built 2001
Annual Tax Amount $10,041
Tax Year 2024
Lot Size 0.470 Acres
Acres 0.47
Property Description
Elegance meets serenity in this Newburyport Colonial on a quiet street tucked around the corner from beloved Maudslay State Park. Relaxion beckons from the chairs on the front farmer's porch and the backyard's sun-dappled patio and deck. Sit and enjoy your well-deserved calm. Once inside, notice the thoughtful updates including fresh paint, flooring, newer appliances and HVAC. The kitchen is open to the living room with wood burning fireplace allowing the conversation to flow. The large dining room and family room make gatherings a dream. Upstairs, the primary suite delights with full bath, a walk in closet, laundry room, AND office. There are 3 additional bedrooms and a full bath on this level. Pull down attic access offers abundant storage. The lower level with full windows and outside access is a perfect spot for playroom, gym or finish for all season use. Enjoy nearby beaches, restaurants & shops. See it before it's too late! Offers, if any, due Mon 7/1 by 4pm.
Location
State MA
County Essex
Area Curzon Mill
Zoning Res
Direction GPS
Rooms
Basement Full
Primary Bedroom Level Second
Dining Room Flooring - Hardwood
Kitchen Flooring - Hardwood, Dining Area, Countertops - Stone/Granite/Solid, Stainless Steel Appliances, Gas Stove
Interior
Interior Features Office
Heating Forced Air, Natural Gas
Cooling Central Air
Flooring Tile, Carpet, Hardwood, Flooring - Wood
Fireplaces Number 1
Fireplaces Type Living Room
Appliance Water Heater, Range, Dishwasher, Disposal, Microwave, Refrigerator
Laundry Second Floor, Electric Dryer Hookup, Washer Hookup
Exterior
Exterior Feature Porch, Deck - Wood, Patio
Garage Spaces 2.0
Community Features Public Transportation, Shopping, Tennis Court(s), Park, Walk/Jog Trails, Golf, Medical Facility, Laundromat, Bike Path, Conservation Area, Highway Access, House of Worship, Marina, Public School, T-Station
Utilities Available for Gas Range, for Electric Dryer, Washer Hookup
Roof Type Shingle
Total Parking Spaces 8
Garage Yes
Building
Lot Description Wooded, Level
Foundation Concrete Perimeter
Sewer Public Sewer
Water Public
Schools
Elementary Schools Bresnahan/Molin
Middle Schools Nock
High Schools Nhs
Others
Senior Community false
Read Less Info
Want to know what your home might be worth? Contact us for a FREE valuation!

Our team is ready to help you sell your home for the highest possible price ASAP
Bought with Alissa Christie • RE/MAX Bentley's
GET MORE INFORMATION





