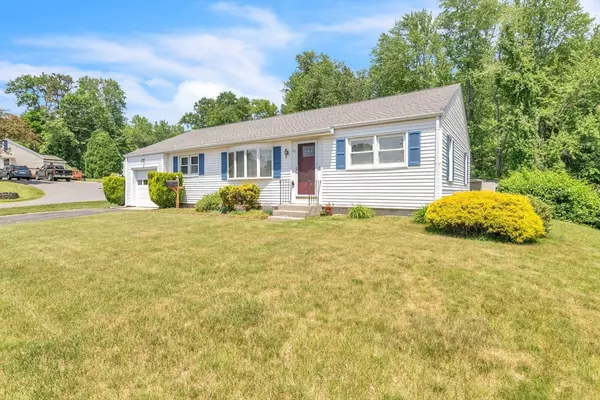For more information regarding the value of a property, please contact us for a free consultation.
Key Details
Sold Price $330,000
Property Type Single Family Home
Sub Type Single Family Residence
Listing Status Sold
Purchase Type For Sale
Square Footage 1,204 sqft
Price per Sqft $274
MLS Listing ID 73247339
Sold Date 07/24/24
Style Ranch
Bedrooms 3
Full Baths 1
HOA Y/N false
Year Built 1957
Annual Tax Amount $4,716
Tax Year 2024
Lot Size 9,583 Sqft
Acres 0.22
Property Description
Welcome home to this charming 3-bedroom ranch nestled in a desirable neighborhood setting! Step into easy one-floor living highlighted by hardwood floors throughout. The spacious living room boasts a welcoming Bay window, perfect for soaking in natural light. Entertain effortlessly in the nice sized kitchen complete with ample cabinets and a cozy eat-in area. Stay comfortable year-round with central air conditioning, while enjoying the tranquility of the flat backyard and the soothing sounds of the adjacent bubbling brook from the large 3-season porch. Discover additional living space in the expansive basement featuring a finished room, laundry facilities, and ample storage options. Modern conveniences abound with replacement windows, roof redone in 2017, front door has been replaced, a one-car attached garage, shed, firepit and garden area. Close to major routes and the MA Pike, great for commuters! Offer deadline of Monday, June 17th at 12:00 PM.
Location
State MA
County Hampden
Zoning TR
Direction Route 20 or Route 32 to Breckenridge Street to Cabot Street
Rooms
Basement Full, Partially Finished, Interior Entry, Bulkhead
Primary Bedroom Level First
Kitchen Flooring - Vinyl, Pantry, Country Kitchen, Exterior Access
Interior
Interior Features Closet, Bonus Room
Heating Forced Air, Oil
Cooling Central Air
Flooring Wood, Tile, Vinyl, Carpet
Appliance Electric Water Heater, Water Heater, Range, Dishwasher, Refrigerator, Washer, Dryer, Range Hood
Laundry Electric Dryer Hookup, Exterior Access, Washer Hookup, In Basement
Exterior
Exterior Feature Porch - Enclosed, Storage, Garden, Stone Wall
Garage Spaces 1.0
Community Features Public Transportation, Shopping, Pool, Tennis Court(s), Park, Walk/Jog Trails, Medical Facility, Laundromat, Conservation Area, Highway Access, House of Worship, Public School
Utilities Available for Electric Range, for Electric Dryer, Washer Hookup
View Y/N Yes
View Scenic View(s)
Roof Type Shingle
Total Parking Spaces 5
Garage Yes
Building
Foundation Block
Sewer Public Sewer
Water Public
Architectural Style Ranch
Schools
Elementary Schools Old Mill Pond
Middle Schools Palmer
High Schools Palmer
Others
Senior Community false
Read Less Info
Want to know what your home might be worth? Contact us for a FREE valuation!

Our team is ready to help you sell your home for the highest possible price ASAP
Bought with Kelly Boucher • RE/MAX Real Estate Center




