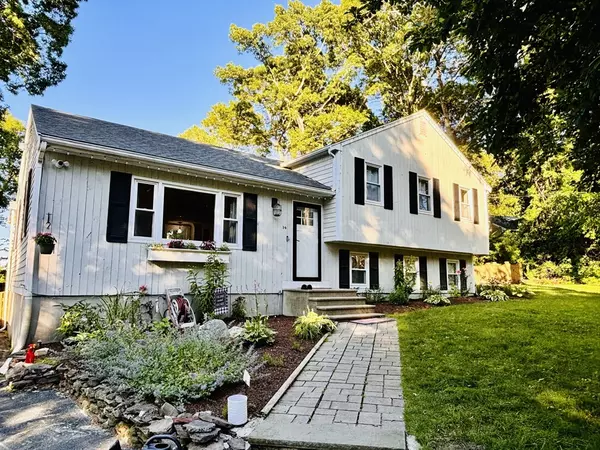For more information regarding the value of a property, please contact us for a free consultation.
Key Details
Sold Price $644,000
Property Type Single Family Home
Sub Type Single Family Residence
Listing Status Sold
Purchase Type For Sale
Square Footage 2,484 sqft
Price per Sqft $259
Subdivision North Lakeville
MLS Listing ID 73254991
Sold Date 07/22/24
Style Split Entry
Bedrooms 3
Full Baths 2
HOA Y/N false
Year Built 1979
Annual Tax Amount $5,144
Tax Year 2024
Lot Size 0.720 Acres
Acres 0.72
Property Description
Welcome to this beautiful 4 level home in the North Lakeville neighborhood, located on a Cul de sac street. This home sits on a .72-acre lot and offers an open floor plan that includes a kitchen island, granite countertops and plenty of cabinets space, Sunroom or family room with nice views from the pond and a sliding door with access to a backyard. Updated and spacious finished walk out basement with a fireplace and a full remodeled bathroom. On the lower basement you will find two more rooms that can be used as your preference. Laundry room on basement. Second level boast: one main bedroom, plus two good size bedrooms. A main bathroom also completed remodeled, with a tiled shower and under-flooring heating. Front and backyard have irrigation system in place. Central HVAC. Brand new 1500 Gallons Septic System installed in May 2023! This home is definitely a must see!
Location
State MA
County Plymouth
Area North Lakeville
Zoning Res
Direction Exit 12 via MA 495 onto 105S then S Main St to MA Route 79. Take a left onto Rhode Island Rd.
Rooms
Family Room Cathedral Ceiling(s), Flooring - Hardwood, Window(s) - Picture, Exterior Access, Open Floorplan, Recessed Lighting, Slider
Basement Partial, Finished, Walk-Out Access
Primary Bedroom Level Second
Dining Room Flooring - Hardwood, Open Floorplan
Kitchen Flooring - Hardwood, Countertops - Stone/Granite/Solid, Kitchen Island, Breakfast Bar / Nook, Open Floorplan, Recessed Lighting
Interior
Interior Features Bathroom - Full, Bathroom - Tiled With Shower Stall, Closet, High Speed Internet Hookup, Slider, Bathroom, Bonus Room, Play Room
Heating Central, Electric, Ductless, Fireplace
Cooling Central Air, Ductless
Flooring Tile, Laminate, Bamboo, Hardwood, Other, Flooring - Stone/Ceramic Tile
Fireplaces Number 1
Appliance Electric Water Heater, Water Heater, Range, Dishwasher, Refrigerator, Range Hood
Laundry Flooring - Stone/Ceramic Tile, Electric Dryer Hookup, Washer Hookup, In Basement
Exterior
Exterior Feature Patio, Balcony, Rain Gutters, Storage, Sprinkler System, Fenced Yard
Fence Fenced/Enclosed, Fenced
Community Features Public Transportation, Shopping, Park, Walk/Jog Trails, Golf, Bike Path, Highway Access, House of Worship, Private School, Public School, T-Station, University, Sidewalks
Utilities Available for Electric Range, for Electric Dryer, Washer Hookup
Waterfront false
Waterfront Description Beach Front,Lake/Pond,Beach Ownership(Public)
Roof Type Shingle
Parking Type Off Street, Paved, Unpaved
Total Parking Spaces 6
Garage No
Building
Lot Description Cul-De-Sac, Wooded
Foundation Concrete Perimeter
Sewer Private Sewer
Water Private
Schools
Elementary Schools Assawompset K-3
High Schools Apponequet Rhs
Others
Senior Community false
Read Less Info
Want to know what your home might be worth? Contact us for a FREE valuation!

Our team is ready to help you sell your home for the highest possible price ASAP
Bought with Mia Holland • Home And Key Real Estate, LLC
GET MORE INFORMATION





