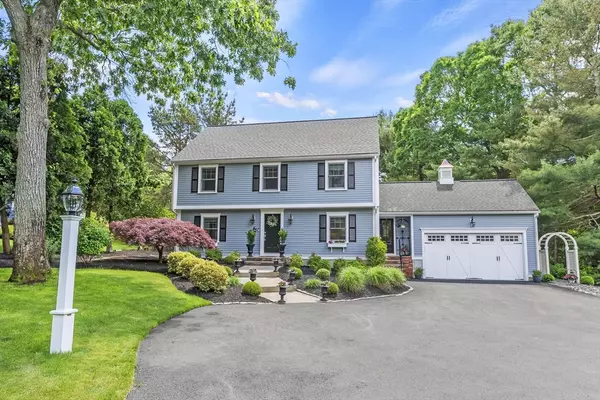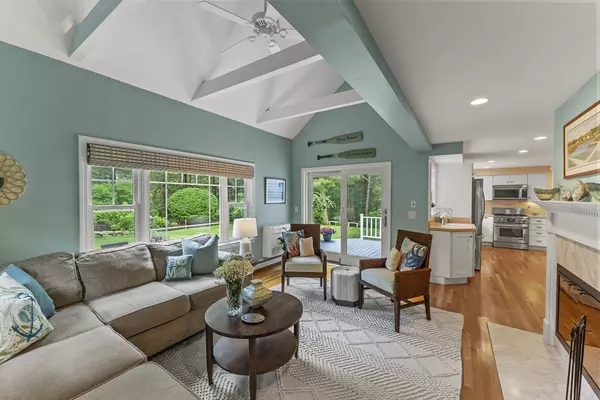For more information regarding the value of a property, please contact us for a free consultation.
Key Details
Sold Price $1,126,000
Property Type Single Family Home
Sub Type Single Family Residence
Listing Status Sold
Purchase Type For Sale
Square Footage 2,844 sqft
Price per Sqft $395
Subdivision Bay Farm
MLS Listing ID 73251324
Sold Date 07/22/24
Style Colonial,Garrison
Bedrooms 4
Full Baths 2
Half Baths 1
HOA Fees $170/mo
HOA Y/N true
Year Built 1987
Annual Tax Amount $8,252
Tax Year 2024
Lot Size 0.330 Acres
Acres 0.33
Property Description
OPEN HOUSE CANCELLED. This beautifully renovated 4 bedroom, 2 ½ bath colonial is in desirable Bay Farm. Kitchen has stainless steel appliances and opens to dining room that's adorned with French Doors. Flooded with natural light, the family room features a picture window, vaulted ceilings, beams, and fireplace. Presenting a quiet space for relaxing, the living room features a French door. Primary suite offers a walk-in closet, private bathroom with a double sink vanity, marble countertop, and tiled shower. The basement offers custom cabinetry and a separate office space. Professionally landscaped, the backyard includes a patio, deck, and an irrigation system. Exterior and interior have been painted and roof, heating system, and windows have been replaced. Central air installed upstairs, with a mini-split system for the first floor. Located in a cul-de-sac neighborhood with a newly paved driveway and an attached 2-car garage with a new door. Amenities pool, tennis courts, walking trail
Location
State MA
County Plymouth
Area South Duxbury
Zoning PD
Direction Rt. 3 S. Exit 20. Left to Tremont. Right to Parks. Right to Bay Farm. Right to 80 Stoney Brook.
Rooms
Family Room Cathedral Ceiling(s), Ceiling Fan(s), Beamed Ceilings, Closet/Cabinets - Custom Built, Flooring - Hardwood, Window(s) - Picture, Cable Hookup, Deck - Exterior, Exterior Access, Open Floorplan, Recessed Lighting, Remodeled, Slider
Basement Full, Finished, Interior Entry, Bulkhead
Primary Bedroom Level Second
Dining Room Flooring - Hardwood, French Doors, Chair Rail, Open Floorplan, Recessed Lighting, Remodeled
Kitchen Flooring - Hardwood, Dining Area, Countertops - Upgraded, Cabinets - Upgraded, Open Floorplan, Recessed Lighting, Remodeled, Stainless Steel Appliances, Gas Stove, Peninsula
Interior
Interior Features Closet, Closet/Cabinets - Custom Built, Cabinets - Upgraded, Cable Hookup, Open Floorplan, Recessed Lighting, Countertops - Upgraded, Closet - Double, Breezeway, Lighting - Overhead, Closet - Linen, Attic Access, Bonus Room, Office, Mud Room, Entry Hall, Center Hall, Central Vacuum, Internet Available - Unknown
Heating Baseboard, Natural Gas, Ductless
Cooling Central Air, Ductless
Flooring Wood, Tile, Carpet, Hardwood, Flooring - Wall to Wall Carpet, Flooring - Hardwood
Fireplaces Number 1
Fireplaces Type Family Room
Appliance Range, Dishwasher, Microwave, Refrigerator, Washer, Dryer, Plumbed For Ice Maker
Laundry Dryer Hookup - Gas, Washer Hookup, Laundry Closet, Main Level, First Floor, Gas Dryer Hookup
Exterior
Exterior Feature Deck, Deck - Wood, Patio, Professional Landscaping, Sprinkler System, Decorative Lighting
Garage Spaces 2.0
Community Features Public Transportation, Shopping, Pool, Tennis Court(s), Walk/Jog Trails, Highway Access, Public School, Other
Utilities Available for Gas Range, for Gas Oven, for Gas Dryer, Washer Hookup, Icemaker Connection
Waterfront Description Beach Front,Bay,Harbor,Ocean
Roof Type Shingle
Total Parking Spaces 3
Garage Yes
Building
Lot Description Cul-De-Sac
Foundation Concrete Perimeter
Sewer Private Sewer
Water Public, Other
Architectural Style Colonial, Garrison
Schools
Elementary Schools Chandler/Alden
Middle Schools Dms
High Schools Dhs
Others
Senior Community false
Read Less Info
Want to know what your home might be worth? Contact us for a FREE valuation!

Our team is ready to help you sell your home for the highest possible price ASAP
Bought with Melissa McNamara • William Raveis R.E. & Home Services




