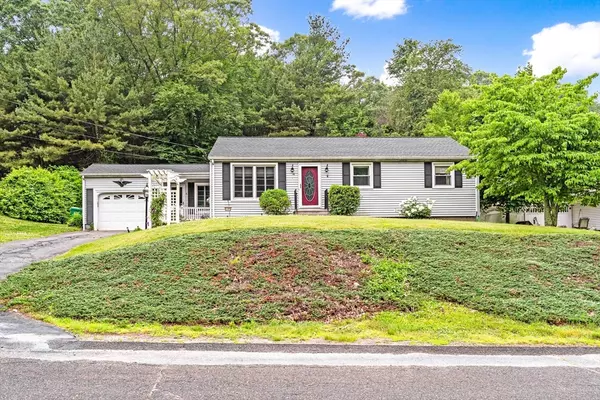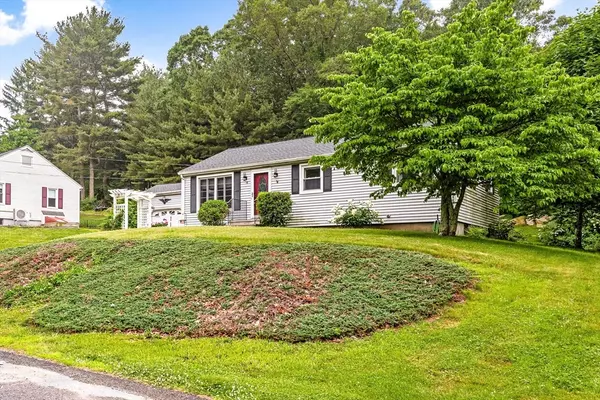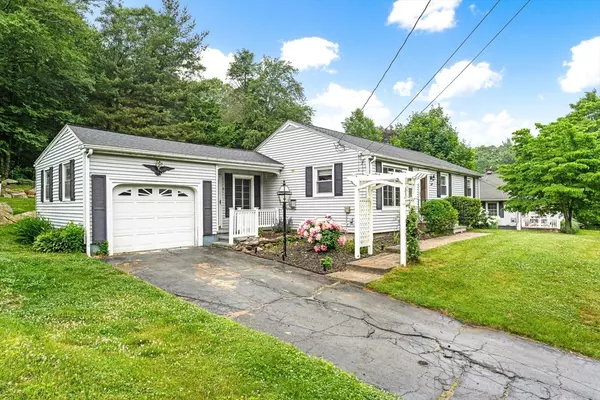For more information regarding the value of a property, please contact us for a free consultation.
Key Details
Sold Price $390,000
Property Type Single Family Home
Sub Type Single Family Residence
Listing Status Sold
Purchase Type For Sale
Square Footage 1,200 sqft
Price per Sqft $325
MLS Listing ID 73249313
Sold Date 07/18/24
Style Ranch
Bedrooms 2
Full Baths 2
HOA Y/N false
Year Built 1958
Annual Tax Amount $4,197
Tax Year 2023
Lot Size 0.320 Acres
Acres 0.32
Property Description
This well maintained ranch style home is located on a quiet dead end street in the sought after town of Uxbridge. The first thing you will notice as you walk into the remodeled breezeway is the abundance of light coming in from the newly installed slider which walks out to a private rear patio. The breezeway leads into the large spacious kitchen with hardwood floors and ample countertop and cabinet space. The living room and adjoining dining room are conveniently located off the kitchen and are also well lit and offer hardwood floors, front facing windows and a gas fireplace. Both bathrooms have been updated and the large bedrooms offer closets with built-in storage. This lovely home also offers main level laundry and newer roof and septic. Nothing to do here but move in and make it your own!!
Location
State MA
County Worcester
Zoning RESB
Direction Route 122 to High Street. Pine Grove is about .5 miles up on the right hand side.
Rooms
Basement Full, Bulkhead, Concrete, Unfinished
Primary Bedroom Level First
Dining Room Flooring - Wood
Kitchen Flooring - Wood
Interior
Interior Features Slider, Den, Sauna/Steam/Hot Tub
Heating Baseboard, Oil
Cooling Central Air
Flooring Wood, Tile, Flooring - Stone/Ceramic Tile
Fireplaces Number 1
Fireplaces Type Living Room
Appliance Water Heater, Range, Dishwasher, Refrigerator, Washer, Dryer
Laundry Dryer Hookup - Electric, Washer Hookup, Electric Dryer Hookup
Exterior
Exterior Feature Porch, Patio, Rain Gutters
Garage Spaces 1.0
Community Features Public Transportation, Shopping, Park, Medical Facility, House of Worship, Public School
Utilities Available for Electric Range, for Electric Oven, for Electric Dryer, Washer Hookup
Roof Type Shingle
Total Parking Spaces 3
Garage Yes
Building
Foundation Concrete Perimeter
Sewer Inspection Required for Sale, Private Sewer
Water Public
Schools
Elementary Schools Taft Elementary
Middle Schools Whitin Middle
High Schools Uxbridge High
Others
Senior Community false
Read Less Info
Want to know what your home might be worth? Contact us for a FREE valuation!

Our team is ready to help you sell your home for the highest possible price ASAP
Bought with Joseph M. Dooner • Jones River Realty
GET MORE INFORMATION





