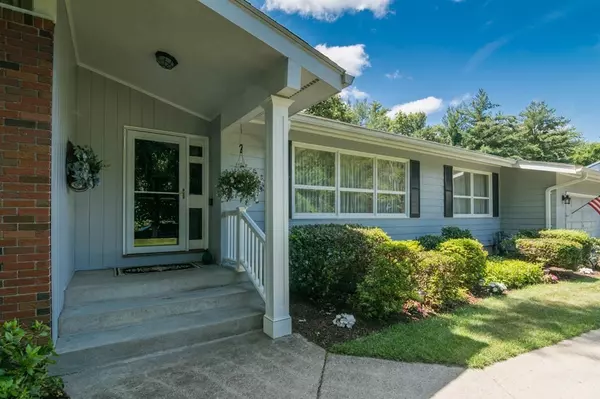For more information regarding the value of a property, please contact us for a free consultation.
Key Details
Sold Price $645,000
Property Type Single Family Home
Sub Type Single Family Residence
Listing Status Sold
Purchase Type For Sale
Square Footage 2,180 sqft
Price per Sqft $295
MLS Listing ID 73235159
Sold Date 07/18/24
Style Ranch
Bedrooms 4
Full Baths 4
HOA Y/N false
Year Built 1970
Annual Tax Amount $11,510
Tax Year 2024
Lot Size 0.620 Acres
Acres 0.62
Property Description
Welcome home to this stunning executive style ranch with 4-bedrooms, 3 full baths on main level and 1 full bath in the partially finished basement in the heart of Longmeadow. Step inside and be amazed by the upgraded tile baths and custom kitchen featuring granite countertops, stainless steel appliances and custom cabinets. The kitchen opens up to a spacious family room with a large gas fireplace, vaulted ceilings, two sliders leading to a composite deck, overlooking the beautiful large yard with an in-ground heated salt water pool. The primary bedroom is a true retreat, featuring a walk in closet, full walk-in tiled shower and extra closet space, providing ample storage and a luxurious experience. Main floor laundry room off the kitchen. The large living room also features a gas fireplace and opens to a formal dining room and entryway, perfect for entertaining. Whole house surround sound, whole house generator and solar as well.
Location
State MA
County Hampden
Zoning RA1
Direction Take Merriweather Dr. off of Williams St. to Glenbrook Lane
Rooms
Family Room Vaulted Ceiling(s), Flooring - Hardwood, Window(s) - Bay/Bow/Box, Cable Hookup, Open Floorplan, Recessed Lighting, Slider, Lighting - Overhead
Basement Full, Partially Finished, Bulkhead
Primary Bedroom Level First
Dining Room Flooring - Hardwood, Window(s) - Picture
Kitchen Vaulted Ceiling(s), Closet/Cabinets - Custom Built, Flooring - Hardwood, Flooring - Wood, Window(s) - Bay/Bow/Box, Dining Area, Balcony / Deck, Pantry, Countertops - Stone/Granite/Solid, Countertops - Upgraded, Breakfast Bar / Nook, Exterior Access, High Speed Internet Hookup, Open Floorplan, Recessed Lighting, Remodeled, Slider, Stainless Steel Appliances, Peninsula, Lighting - Overhead
Interior
Interior Features Bathroom - Full, Bathroom - Tiled With Shower Stall, Lighting - Overhead, Closet, Bathroom, Game Room, Office, Exercise Room, Bonus Room, Wired for Sound, Internet Available - Broadband
Heating Central, Forced Air, Natural Gas, Active Solar
Cooling Central Air, Active Solar
Flooring Tile, Carpet, Hardwood, Flooring - Stone/Ceramic Tile, Flooring - Wall to Wall Carpet, Flooring - Hardwood
Fireplaces Number 2
Fireplaces Type Family Room, Kitchen, Living Room
Appliance Gas Water Heater, Range, Dishwasher, Disposal, Microwave, Refrigerator, Washer, Dryer
Laundry Flooring - Stone/Ceramic Tile, Main Level, Deck - Exterior, Electric Dryer Hookup, Washer Hookup, First Floor, Gas Dryer Hookup
Exterior
Exterior Feature Deck - Composite, Patio, Covered Patio/Deck, Pool - Inground Heated, Storage, Professional Landscaping, Sprinkler System, Decorative Lighting, Screens, Fenced Yard, Garden
Garage Spaces 2.0
Fence Fenced/Enclosed, Fenced
Pool Pool - Inground Heated
Community Features Shopping, Pool, Tennis Court(s), Park, Walk/Jog Trails, Golf, Medical Facility, Bike Path, Conservation Area, Highway Access, House of Worship, Public School, University
Utilities Available for Electric Range, for Electric Oven, for Gas Dryer, Washer Hookup, Generator Connection
Waterfront false
Roof Type Shingle
Parking Type Attached, Garage Door Opener, Paved Drive, Off Street, Paved
Total Parking Spaces 2
Garage Yes
Private Pool true
Building
Foundation Concrete Perimeter
Sewer Public Sewer
Water Public
Schools
Elementary Schools Wolf Swamp
Middle Schools Glenbrook
High Schools Longmeadow High
Others
Senior Community false
Acceptable Financing Contract
Listing Terms Contract
Read Less Info
Want to know what your home might be worth? Contact us for a FREE valuation!

Our team is ready to help you sell your home for the highest possible price ASAP
Bought with William T. McCarry • William Raveis R.E. & Home Services
GET MORE INFORMATION





