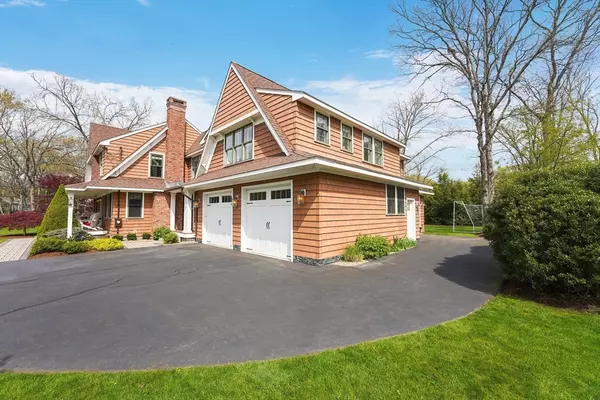For more information regarding the value of a property, please contact us for a free consultation.
Key Details
Sold Price $1,700,000
Property Type Single Family Home
Sub Type Single Family Residence
Listing Status Sold
Purchase Type For Sale
Square Footage 4,452 sqft
Price per Sqft $381
Subdivision Pine Needle Park
MLS Listing ID 73235453
Sold Date 07/12/24
Style Colonial,Craftsman
Bedrooms 5
Full Baths 3
Half Baths 2
HOA Y/N false
Year Built 1969
Annual Tax Amount $15,911
Tax Year 2024
Lot Size 0.460 Acres
Acres 0.46
Property Description
This much-admired Craftsman-style home in sought-after Pine Needle Park is beyond compare! A builder's residence, it offers a mix of open concept and intimate spaces where you’ll discover exceptional craftsmanship, design and finishes throughout. Presiding over meticulous landscaping, the front porch offers a welcoming entrance with a view to the open kitchen, well-appointed with custom inset cabinetry, Wolf/Subzero appliances and a walk-in pantry. The dining room features a fireplace, coffered ceiling, china hutch and butler's pantry, while the breakfast room and cathedral family room transition to the deck, patio and outdoor fireplace for seamless indoor/outdoor entertaining. The rear staircase leads to the primary wing, with a sitting/nursery/guest room, two walk-in custom closets, library wall window seat and spa-like bath with heated marble floor and steam shower. A private office, mudroom, gym and movie theatre with snack kitchen make this a home you'll never want to leave!
Location
State MA
County Norfolk
Zoning RS
Direction North St>Green>Cypress>Erik, a cul-de-sac with path to Vinebrook Estates & Rocky Woods
Rooms
Family Room Cathedral Ceiling(s), Ceiling Fan(s), Flooring - Hardwood, Deck - Exterior, Exterior Access, Open Floorplan, Recessed Lighting
Basement Full, Finished, Interior Entry, Garage Access, Radon Remediation System
Primary Bedroom Level Second
Dining Room Coffered Ceiling(s), Closet/Cabinets - Custom Built, Flooring - Hardwood, French Doors, Beadboard
Kitchen Closet/Cabinets - Custom Built, Flooring - Hardwood, Dining Area, Pantry, Countertops - Stone/Granite/Solid, Kitchen Island, Wet Bar, Breakfast Bar / Nook, Cabinets - Upgraded, Open Floorplan, Recessed Lighting, Stainless Steel Appliances, Pot Filler Faucet, Wine Chiller, Gas Stove, Lighting - Pendant, Beadboard, Crown Molding
Interior
Interior Features Lighting - Overhead, Bathroom - Half, Closet/Cabinets - Custom Built, Wet bar, Recessed Lighting, Storage, Countertops - Stone/Granite/Solid, Walk-In Closet(s), Office, Bathroom, Media Room, Game Room, Mud Room, Sauna/Steam/Hot Tub, Wet Bar, Wired for Sound, High Speed Internet, Other
Heating Forced Air, Natural Gas
Cooling Central Air
Flooring Tile, Carpet, Marble, Hardwood, Pine, Engineered Hardwood, Flooring - Hardwood, Flooring - Stone/Ceramic Tile, Flooring - Wall to Wall Carpet, Flooring - Engineered Hardwood
Fireplaces Number 2
Fireplaces Type Dining Room, Family Room
Appliance Gas Water Heater, Water Heater, Range, Oven, Dishwasher, Disposal, Microwave, Refrigerator, Wine Refrigerator, Range Hood, Other, Stainless Steel Appliance(s), Wine Cooler, Plumbed For Ice Maker
Laundry Closet/Cabinets - Custom Built, Flooring - Stone/Ceramic Tile, Washer Hookup, Sink, Second Floor, Electric Dryer Hookup
Exterior
Exterior Feature Porch, Deck - Composite, Patio, Covered Patio/Deck, Rain Gutters, Professional Landscaping, Sprinkler System, Decorative Lighting, Other
Garage Spaces 3.0
Community Features Public Transportation, Shopping, Tennis Court(s), Park, Walk/Jog Trails, Bike Path, Conservation Area, House of Worship, Private School, Public School, Other, Sidewalks
Utilities Available for Gas Range, for Gas Oven, for Electric Dryer, Washer Hookup, Icemaker Connection, Generator Connection
Roof Type Shingle
Total Parking Spaces 4
Garage Yes
Building
Lot Description Cul-De-Sac, Level
Foundation Concrete Perimeter
Sewer Public Sewer
Water Public
Schools
Elementary Schools Mem/Wheel/Dale
Middle Schools Thomas Blake
High Schools Medfield Hs
Others
Senior Community false
Read Less Info
Want to know what your home might be worth? Contact us for a FREE valuation!

Our team is ready to help you sell your home for the highest possible price ASAP
Bought with Tania Rooney • Coldwell Banker Realty - Westwood
GET MORE INFORMATION





