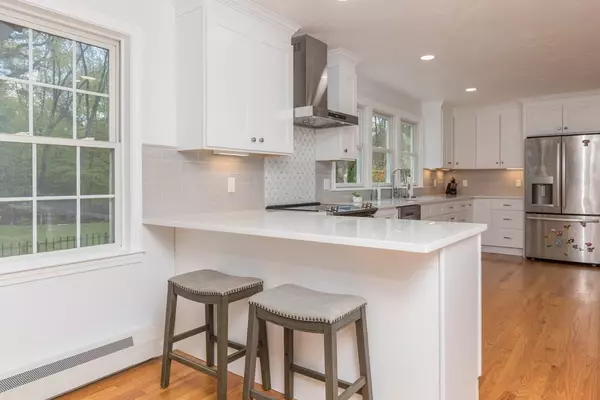For more information regarding the value of a property, please contact us for a free consultation.
Key Details
Sold Price $849,000
Property Type Single Family Home
Sub Type Single Family Residence
Listing Status Sold
Purchase Type For Sale
Square Footage 2,208 sqft
Price per Sqft $384
MLS Listing ID 73239178
Sold Date 07/08/24
Style Colonial
Bedrooms 4
Full Baths 2
Half Baths 1
HOA Y/N false
Year Built 2002
Annual Tax Amount $8,398
Tax Year 2024
Lot Size 7.200 Acres
Acres 7.2
Property Description
Come see this lovely 4 BR young colonial nestled on over 7 acres of picturesque landscape in Berlin offering the perfect blend of modern living and countryside charm. Freshly painted interior is inviting with natural light and hardwood flooring throughout. Brand new kitchen has sleek quartz countertops, stainless steel appliances, open concept w/dining room w/access to covered deck. Second floor has hickory floors, Main bedroom with generous walk-in closet & main bath. 3 additional bedrooms and bath w/laundry. A new expansive barn offers endless possibilities with high overhead door- as a garage, workshop, studio or additional storage space for equipment & toys. Enjoy the beauty of nature in the private backyard, perfect for outdoor entertaining, gardening, or relaxing. Mt. Pisgah trails nearby. Offering energy efficiency w/solar panels & minisplits. Conveniently located w/easy access to area amenities, this property offers the best of both worlds – country living with accessibility.
Location
State MA
County Worcester
Zoning Res 1010
Direction Route 62E to Willow Rd, right on Derby Rd,left on Linden St, right on Lyman Road
Rooms
Family Room Flooring - Hardwood
Basement Full, Interior Entry, Garage Access, Radon Remediation System, Concrete
Primary Bedroom Level Second
Dining Room Ceiling Fan(s), Flooring - Hardwood, French Doors, Exterior Access, Open Floorplan, Slider
Kitchen Flooring - Hardwood, Countertops - Stone/Granite/Solid, Cabinets - Upgraded, Open Floorplan, Recessed Lighting, Remodeled
Interior
Heating Baseboard, Heat Pump, Oil
Cooling Central Air, Heat Pump
Flooring Tile, Hardwood
Appliance Water Heater, Range, Dishwasher, Refrigerator
Laundry Electric Dryer Hookup, Washer Hookup, Second Floor
Exterior
Exterior Feature Patio, Covered Patio/Deck, Rain Gutters, Storage, Barn/Stable, Screens, Garden, Stone Wall
Garage Spaces 3.0
Community Features Shopping, Park, Walk/Jog Trails, Golf, Medical Facility, Conservation Area, Highway Access, House of Worship, Private School, Public School, T-Station
Utilities Available for Electric Range, for Electric Dryer, Washer Hookup
Roof Type Shingle
Total Parking Spaces 6
Garage Yes
Building
Lot Description Wooded, Cleared
Foundation Concrete Perimeter
Sewer Private Sewer
Water Private
Architectural Style Colonial
Others
Senior Community false
Read Less Info
Want to know what your home might be worth? Contact us for a FREE valuation!

Our team is ready to help you sell your home for the highest possible price ASAP
Bought with Payton Cometa • Bridge Realty




