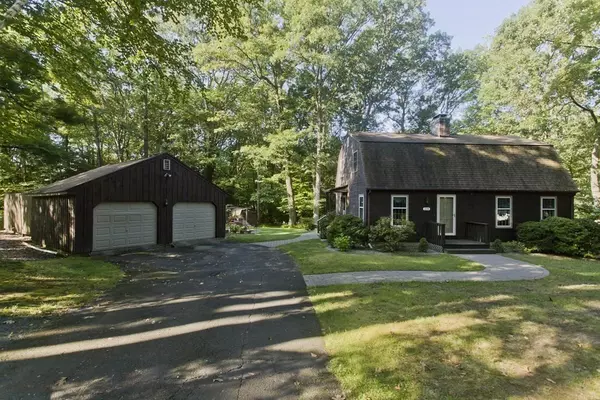For more information regarding the value of a property, please contact us for a free consultation.
Key Details
Sold Price $436,000
Property Type Single Family Home
Sub Type Single Family Residence
Listing Status Sold
Purchase Type For Sale
Square Footage 2,065 sqft
Price per Sqft $211
MLS Listing ID 73218008
Sold Date 07/08/24
Style Colonial,Gambrel /Dutch
Bedrooms 4
Full Baths 2
HOA Y/N false
Year Built 1974
Annual Tax Amount $4,928
Tax Year 2023
Lot Size 3.040 Acres
Acres 3.04
Property Description
A peaceful country setting for this lovingly cared for 4 bed, 2 bath Gambrel Colonial on over 3 acres of land. This home features space to fit everyone’s needs; from a remodeled kitchen with a center island to a large living room with a cozy fireplace. A separate dining room to use for larger meals and get-togethers, and a first-floor bedroom and full bath. There is also a sunroom addition with a spiral staircase to the second floor which offers an office/loft area. The second floor offers 3 additional bedrooms and a full bath. Don’t miss the finished walk-out basement with a spacious cedar closet. Outdoors you will love the large deck, established perennial gardens, drive-under storage area under the sunroom, a detached 2-car garage, and above-ground pool with sundeck for those warm summer days. This home also has a brand-new septic system. Come take a look at all this house has to offer.
Location
State MA
County Hampden
Zoning R
Direction 10-202 to Vining Hill or South Loomis to Vining Hill
Rooms
Basement Full, Partially Finished, Walk-Out Access
Primary Bedroom Level Second
Dining Room Flooring - Wood, Chair Rail
Kitchen Flooring - Stone/Ceramic Tile, Pantry, Kitchen Island, Cabinets - Upgraded, Slider
Interior
Interior Features Closet, Cedar Closet(s), Recessed Lighting, Sun Room, Loft, Bonus Room
Heating Forced Air, Oil, Electric
Cooling None
Flooring Wood, Tile, Vinyl, Carpet, Flooring - Stone/Ceramic Tile, Flooring - Wood, Flooring - Wall to Wall Carpet
Fireplaces Number 1
Fireplaces Type Living Room
Appliance Water Heater, Range, Dishwasher, Refrigerator
Laundry Electric Dryer Hookup, Washer Hookup, In Basement
Exterior
Exterior Feature Deck, Pool - Above Ground, Storage
Garage Spaces 2.0
Pool Above Ground
Community Features Shopping, Walk/Jog Trails, Stable(s), Golf, Bike Path, Public School
Utilities Available for Electric Range, for Electric Dryer, Washer Hookup
Waterfront false
Roof Type Shingle
Parking Type Detached, Off Street
Total Parking Spaces 4
Garage Yes
Private Pool true
Building
Lot Description Wooded, Gentle Sloping
Foundation Concrete Perimeter
Sewer Private Sewer
Water Private
Schools
Elementary Schools Woodland
Middle Schools Powdermill
High Schools Stghs
Others
Senior Community false
Read Less Info
Want to know what your home might be worth? Contact us for a FREE valuation!

Our team is ready to help you sell your home for the highest possible price ASAP
Bought with Jaquaine Coe • The LGCY Group LLC
GET MORE INFORMATION





