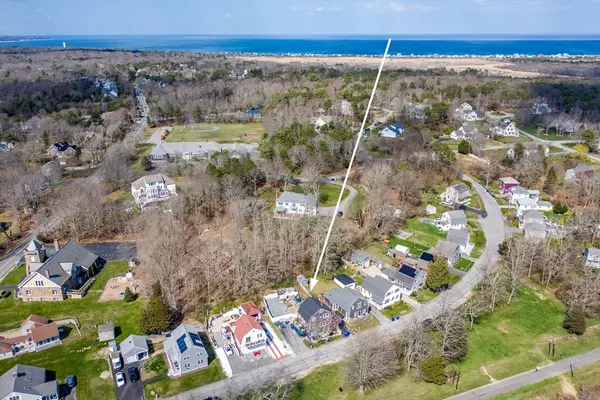For more information regarding the value of a property, please contact us for a free consultation.
Key Details
Sold Price $640,000
Property Type Single Family Home
Sub Type Single Family Residence
Listing Status Sold
Purchase Type For Sale
Square Footage 1,352 sqft
Price per Sqft $473
MLS Listing ID 73225786
Sold Date 07/08/24
Style Colonial
Bedrooms 4
Full Baths 1
Half Baths 1
HOA Y/N false
Year Built 1912
Annual Tax Amount $3,600
Tax Year 2024
Lot Size 6,098 Sqft
Acres 0.14
Property Description
Nestled in the scenic coastal community of Sagamore Beach, this charming home offers a tranquil escape with stunning water views of the Cape Cod Canal. Boasting 3 bedrooms and two baths, this home provides a comfortable and inviting atmosphere for you and your loved ones to enjoy. The property sits on a spacious lot and features a picturesque setting that is perfect for relaxing and entertaining.The home also highlights a new 5 bedroom septic, a newly installed furnace, and new roof. Enjoy the convenience of being able to take leisurely strolls along the Cape Cod Canal, immersing in the beauty of the natural surroundings or sitting on your deck watching the boats pass by. Whether you're seeking a peaceful retreat or a place to call home, this property offers a wonderful blend of coastal living and convenience with location. No flood insurance needed. Town has home as 4 bedroom. There are 3 with a walk in closet.
Location
State MA
County Barnstable
Area Sagamore Beach
Zoning R40
Direction Old Plymouth Rd to Savery Ave
Rooms
Basement Full
Primary Bedroom Level Second
Interior
Heating Baseboard, Natural Gas
Cooling None
Flooring Hardwood
Appliance Gas Water Heater, Range, Dishwasher, Refrigerator
Laundry First Floor
Exterior
Exterior Feature Porch, Storage
Community Features Public Transportation, Bike Path, Highway Access
Utilities Available for Gas Range
Waterfront false
Waterfront Description Beach Front,Ocean,0 to 1/10 Mile To Beach,Beach Ownership(Public)
Roof Type Shingle
Total Parking Spaces 3
Garage No
Building
Lot Description Level
Foundation Concrete Perimeter
Sewer Private Sewer
Water Public
Others
Senior Community false
Read Less Info
Want to know what your home might be worth? Contact us for a FREE valuation!

Our team is ready to help you sell your home for the highest possible price ASAP
Bought with Krista Dunn • EXIT Cape Realty
GET MORE INFORMATION





