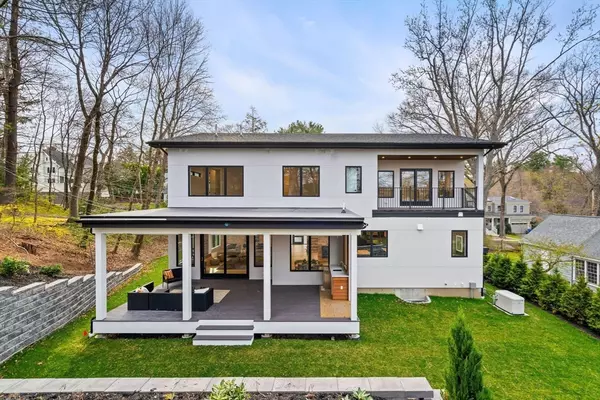For more information regarding the value of a property, please contact us for a free consultation.
Key Details
Sold Price $4,105,000
Property Type Single Family Home
Sub Type Single Family Residence
Listing Status Sold
Purchase Type For Sale
Square Footage 5,700 sqft
Price per Sqft $720
Subdivision Waban
MLS Listing ID 73226138
Sold Date 07/01/24
Style Contemporary
Bedrooms 5
Full Baths 5
Half Baths 1
HOA Y/N false
Year Built 2024
Annual Tax Amount $99,999
Lot Size 10,018 Sqft
Acres 0.23
Property Description
Spectacular Contemporary New Construction in Waban. This home offers unparalleled craftsmanship & the highest quality finishes. Custom cabinetry adorns the sleek kitchen, equipped with top-of-the-line Thermador fridge and Wolf appliances. Entertain effortlessly with an open floor-plan, large formal dining room, covered outdoor patio and kitchen. Retreat to the spacious primary suite featuring Italian-tiled bath with heated floors, elegant soaking tub, shower, two huge walk-in closets, and private covered balcony. All en-suite bedrooms boast modern baths with wall-hung cabinetry and frameless shower doors. The finished lower level offers a bedroom with full bath, huge playroom with a wet bar and direct outside access. In-ceiling speakers, generator for the whole house, heated covered outdoor area. This home is an epitome of modern living, with every detail meticulously crafted for comfort and style
Location
State MA
County Middlesex
Area Waban
Zoning SR2
Direction Beacon to Upland Road
Rooms
Basement Full, Finished, Sump Pump, Radon Remediation System
Interior
Interior Features Central Vacuum, Wired for Sound
Heating Central, Forced Air, Natural Gas
Cooling Central Air, Dual
Flooring Tile, Engineered Hardwood
Fireplaces Number 1
Appliance Gas Water Heater, ENERGY STAR Qualified Refrigerator, ENERGY STAR Qualified Dryer, ENERGY STAR Qualified Dishwasher, ENERGY STAR Qualified Washer, Vacuum System, Rangetop - ENERGY STAR, Oven
Laundry Washer Hookup
Exterior
Exterior Feature Porch - Enclosed, Balcony, Professional Landscaping, Sprinkler System, Decorative Lighting, Screens
Garage Spaces 2.0
Community Features Public Transportation, Shopping, Park, Walk/Jog Trails, Public School, T-Station
Utilities Available for Gas Range, for Gas Oven, Washer Hookup, Generator Connection
Roof Type Shingle,Rubber
Total Parking Spaces 4
Garage Yes
Building
Lot Description Wooded
Foundation Concrete Perimeter
Sewer Public Sewer
Water Public
Schools
Elementary Schools Zervas
Middle Schools Oak Hill
High Schools Newton South
Others
Senior Community false
Read Less Info
Want to know what your home might be worth? Contact us for a FREE valuation!

Our team is ready to help you sell your home for the highest possible price ASAP
Bought with Matt Montgomery Group • Compass
GET MORE INFORMATION





