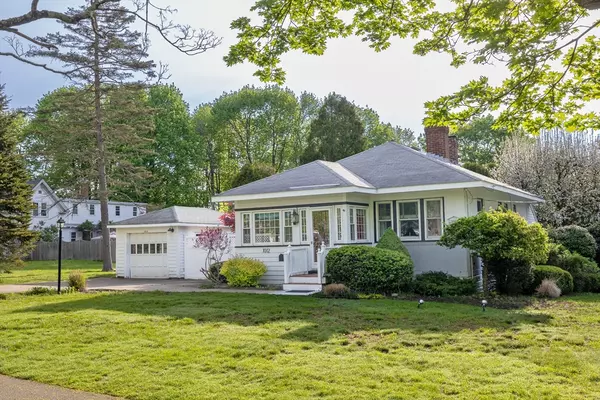For more information regarding the value of a property, please contact us for a free consultation.
Key Details
Sold Price $947,500
Property Type Single Family Home
Sub Type Single Family Residence
Listing Status Sold
Purchase Type For Sale
Square Footage 1,283 sqft
Price per Sqft $738
MLS Listing ID 73235768
Sold Date 06/28/24
Style Bungalow
Bedrooms 2
Full Baths 2
HOA Y/N false
Year Built 1930
Annual Tax Amount $6,748
Tax Year 2024
Lot Size 0.290 Acres
Acres 0.29
Property Description
Welcome to 1012 Main Street! If you have been looking for a wonderful home in a great location look no further. This impeccable well maintained home with high ceilings throughout and a gorgeous gas fireplace is flooded with natural sunlight from the newer windows. First floor includes large enclosed front porch, living room with fireplace, dining room with built in china cabinet, two generous size bedrooms, renovated full bathroom, stairs leading up to unfinished attic, and kitchen and additional breakfast nook/office. The spacious finished lower level offers large family area and office, full bathroom, laundry room, workshop and storage. The outside door from the lower level leads to a second driveway. The must see hidden gem is the complete back yard with covered pergola that sets the stage for this perfect oasis with an outside shower. The one car garage has plenty of storage.
Location
State MA
County Plymouth
Zoning Res
Direction Off Main Street
Rooms
Basement Finished, Walk-Out Access
Primary Bedroom Level First
Dining Room Closet/Cabinets - Custom Built, Flooring - Hardwood, Recessed Lighting
Kitchen Flooring - Stone/Ceramic Tile, Countertops - Stone/Granite/Solid, Breakfast Bar / Nook, Recessed Lighting
Interior
Interior Features Ceiling Fan(s), Sun Room, Mud Room
Heating Baseboard
Cooling Ductless
Flooring Hardwood, Flooring - Stone/Ceramic Tile
Fireplaces Number 1
Fireplaces Type Living Room
Appliance Gas Water Heater, Range, Microwave, Refrigerator, Freezer, Washer, Dryer
Laundry Gas Dryer Hookup, Sink, In Basement
Exterior
Exterior Feature Deck - Wood, Covered Patio/Deck, Fenced Yard, Garden
Garage Spaces 1.0
Fence Fenced
Community Features Public Transportation, Shopping, Pool, Tennis Court(s), Park, Walk/Jog Trails, Stable(s), Golf, Medical Facility, Laundromat, Bike Path, Conservation Area, Highway Access, House of Worship, Marina, Private School, Public School, T-Station
Utilities Available for Gas Range
Waterfront Description Beach Front,Harbor,Ocean,1 to 2 Mile To Beach,Beach Ownership(Public)
Roof Type Shingle
Total Parking Spaces 5
Garage Yes
Building
Lot Description Corner Lot
Foundation Concrete Perimeter, Block
Sewer Private Sewer
Water Public
Schools
Elementary Schools South
Middle Schools Hingham Middle
High Schools Hingham High
Others
Senior Community false
Read Less Info
Want to know what your home might be worth? Contact us for a FREE valuation!

Our team is ready to help you sell your home for the highest possible price ASAP
Bought with Maureen Doran • Coldwell Banker Realty - New England Home Office
GET MORE INFORMATION





