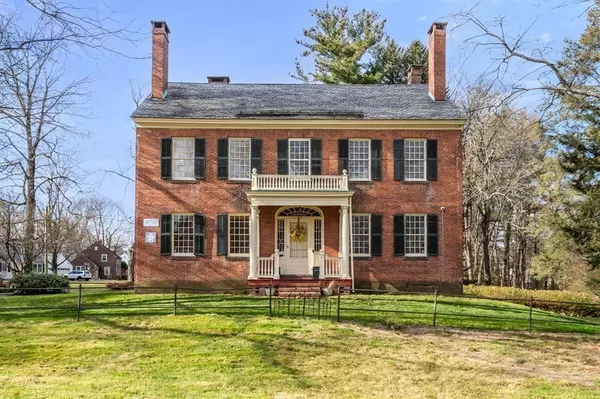For more information regarding the value of a property, please contact us for a free consultation.
Key Details
Sold Price $650,000
Property Type Single Family Home
Sub Type Single Family Residence
Listing Status Sold
Purchase Type For Sale
Square Footage 3,567 sqft
Price per Sqft $182
Subdivision Longmeadow Street–North Historic District
MLS Listing ID 73183854
Sold Date 07/02/24
Style Farmhouse,Federal
Bedrooms 5
Full Baths 2
Half Baths 1
HOA Y/N false
Year Built 1827
Annual Tax Amount $11,552
Tax Year 2023
Lot Size 1.190 Acres
Acres 1.19
Property Description
The Cooley-Eveleth House is a rare Federal style brick farmhouse located in the Longmeadow Street–North Historic District. Built in 1827 by Calvin Cooley, this 5-bedroom, 2.5-bathroom home with a library, 5 fireplaces with an original Dutch oven, 4 chimneys, and a 2-car garage is the perfect blend of historic charm and modern convenience. An updated kitchen (inc. two wall ovens and a breakfast nook), first-floor laundry, spacious garage, central air conditioning and forced hot air provide you contemporary comforts while you live in Federal era bliss. The bricks for this home were kilned on the property by original owner Calvin Cooley, and local, but nationally-known Longmeadow brownstone was used for the foundation and sills. Notably, most original hand-blown glass panes remain in the twelve-over-twelve-paned windows. The slate roof, too, is of historic significance, having been repurposed and reinforced in 1937 from Springfield's Old Town Hall. Sits on 1.19 acres.
Location
State MA
County Hampden
Zoning RA1
Direction Brick home on Longmeadow Street, at Cooley Drive.
Rooms
Family Room Flooring - Hardwood
Basement Full, Interior Entry, Bulkhead, Unfinished
Primary Bedroom Level Second
Dining Room Closet/Cabinets - Custom Built, Flooring - Hardwood
Kitchen Closet/Cabinets - Custom Built, Flooring - Hardwood, Window(s) - Bay/Bow/Box, Dining Area, Countertops - Stone/Granite/Solid, Exterior Access
Interior
Interior Features Closet/Cabinets - Custom Built, Decorative Molding, Closet, Library, Sitting Room, Foyer, Study, Walk-up Attic
Heating Forced Air, Natural Gas, Fireplace(s)
Cooling Central Air
Flooring Wood, Tile, Hardwood, Flooring - Hardwood
Fireplaces Number 5
Fireplaces Type Dining Room, Family Room, Living Room, Master Bedroom
Appliance Gas Water Heater, Water Heater, Range, Oven, Dishwasher, Disposal, Microwave, Washer, Dryer, Plumbed For Ice Maker
Laundry Laundry Closet, Main Level, Electric Dryer Hookup, Washer Hookup, First Floor
Exterior
Exterior Feature Porch, Patio, Rain Gutters, Professional Landscaping, Garden
Garage Spaces 2.0
Community Features Public Transportation, Shopping, Pool, Tennis Court(s), Park, Walk/Jog Trails, Golf, Medical Facility, Conservation Area, Highway Access, House of Worship, Private School, Public School
Utilities Available for Electric Range, for Electric Dryer, Icemaker Connection
Waterfront false
Roof Type Slate
Parking Type Attached, Garage Door Opener, Paved Drive, Off Street, Paved
Total Parking Spaces 8
Garage Yes
Building
Lot Description Cleared, Gentle Sloping, Level
Foundation Stone
Sewer Public Sewer
Water Public
Others
Senior Community false
Acceptable Financing Contract
Listing Terms Contract
Read Less Info
Want to know what your home might be worth? Contact us for a FREE valuation!

Our team is ready to help you sell your home for the highest possible price ASAP
Bought with Donna DeRosa • eXp Realty
GET MORE INFORMATION





